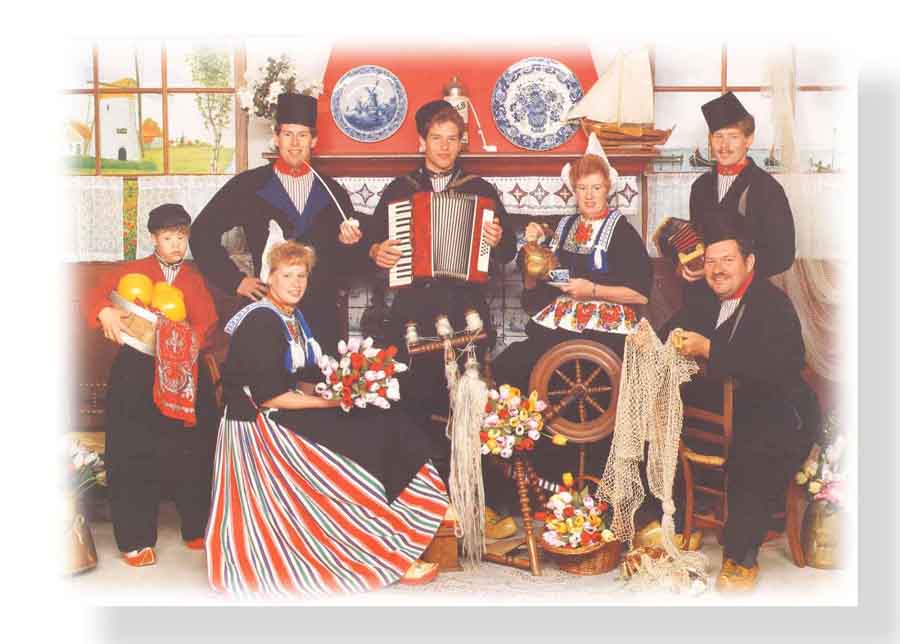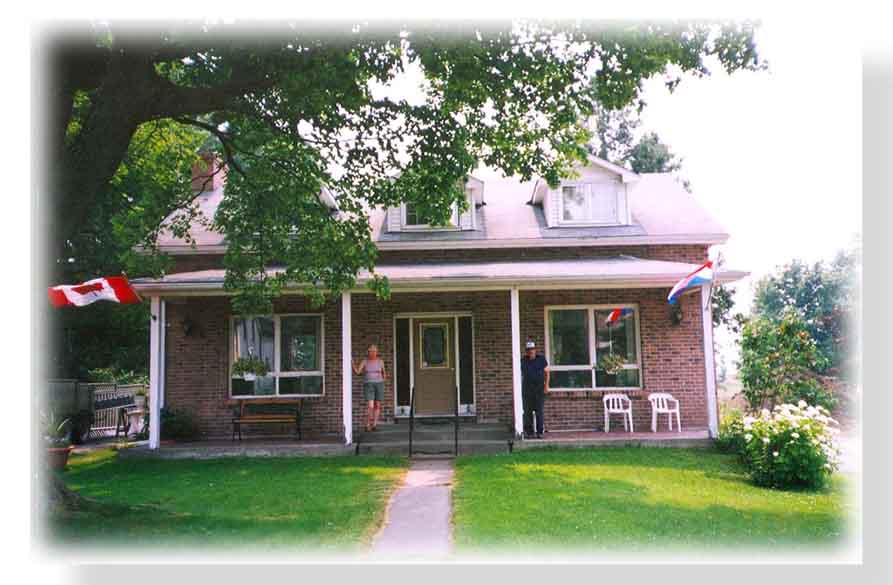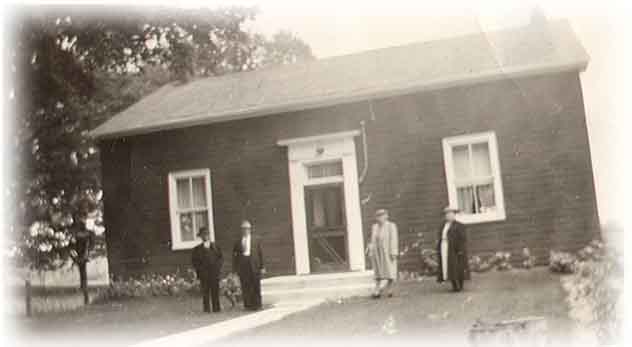Powered by:
Richard K.C. Ling, Broker
Harvey Kalles Real Estate Limited, Brokerage
157 Old Danforth Road
c 1800's
![]() $169,000.00
$169,000.00
![]()
|
|
The DeGraauws Family Portrait |
|

|
|
The House the Family was Raised |
|

![]() The Original House
The Original House
![]()

Richard's Notes on the Property
Charming house - full brick with a nice verandah and a huge deck at the back with a gas outlet for the Bar-be-Que. Magnificent view at the back. Spacious Living Room, Kitchen (love the Pantry) and Laundry/Mud Room at the back extension.
In the gardens/backyard, there is a fish "pond" (I see it as a trough really) amidst beautiful landscaping.
I love the "Village" of Grafton - country charm with town water a world renowned Spa a stone throw's away. Then the Grafton Village Inn is just perfect for tea on a sunny afternoon - their Sunday Morning Brunches are world class!
I just sold another property just around the corner www.GreatCanadianCountryEstates.com/OldCanningFactoryLoftGrafton.htm to a Toronto Book Designer who is committed to transform it into something spectacular! (I know it will be as I referred the Designer who is currently working on a $20 million home in Bridlepath!)
I think this is an excellent price point at $169,000 with Northumberland County real estate value on nascent rapid ascension. Some finishing work is required on the second level.
The Region

Steeped in history, Northumberland was the playground of the Rich and Famous since the early 1800's. That would explain all the majestic estates in the surrounding countryside.
Grafton, Port Hope and Cobourg, the three jewels of Northumberland County, benefit from the growing trend of "city folk" moving out from the hustle and bustle in the "big smoke" to somewhere quieter and safer. With the Internet revolutionizing the way we do business and communicate, many have taken advantage of what telecommuting has to offer. When we placed the Director of Marketing for a major National Bookstore in Grafton 4 years back, he traded his home in North York for a 100 acre farm with a restored Century Home that once belonged to the Masseys for $550,000. I am sure it's worth a lot more now.
Northumberland County is only part of this phenomenon of "managed growth", although Port Hope, being the closest, has positioned itself to be a gateway of sort. Port Hope, indeed, is unique with it's water frontage, Yacht, Golf and Country Clubs, developed cultural events and mildly eccentric denizens. Grafton is the "country" of the region - rich in Confederation History. A stone throw away is the We have the Big Apple in Colborne that opens year round attracting millions. And Brighton turning into a well received retirement community - great success in the development of Brighton-by-the-Bay by a REIT. Then Prince Edward County, with picturesque Picton, is turning into the other Wine Producing region. After selling The Hillcrest in Port Hope to an area Spa, I see a few more popping up that provide a variety of alternatives and choices. Another client from the U.K., now a good friend, is setting up another one in Brighton. I am sure this will be quite special - as influenced by her background as a hotelier in Africa and her son as an impresario in the entertainment/music industry in the U.K. and New York. Then there is Trenton and Belleville, led by one of the most dynamic Economic Development Boards in the person of Chris King; and Kingston, which is experiencing phenomenal growth.
|
|||||||||||||||||||||||||||||||||||||||||||||||||||||||||||||||||||||||||||||||||||||||||||||||||||||||||||||||||||||||
|
|||||||||||||||||||||||||||||||||||||||||||||||||||||||||||||||||||||||||||||||||||||||||||||||||||||||||||||||||||||||
|
|||||||||||||||||||||||||||||||||||||||||||||||||||||||||||||||||||||||||||||||||||||||||||||||||||||||||||||||||||||||
|
|
|
|||||||||||||||||||||||||||||||||||||||||||||||||||||||||||||||||||||||||||||||||||||||||||||||||||||||||||||||||||||
|
|||||||||||||||||||||||||||||||||||||||||||||||||||||||||||||||||||||||||||||||||||||||||||||||||||||||||||||||||||||||
|
More Information |
![]() Neighbourhood Restaurant - Grafton Village Inn
Neighbourhood Restaurant - Grafton Village Inn
![]()
![]() Neighbourhood
Barnum House Museum
Neighbourhood
Barnum House Museum
![]()
![]() Neighbourhood Nauwatin Sanctuary
Neighbourhood Nauwatin Sanctuary
![]()
~ Click Thumbnails below to enlarge Pictures ~
GreatCanadianCountryEstates Home
TheLingRegistry.com Home
Telephone: 416.441.2888 x 522 Cellular: 416.809.0909 /1.888.232.2088
Facsimile: 416-441-9926 Direct Fax: 1(866) 556-0823
Address: 2145 Avenue Road, Toronto, Ontario M5M 4B2 Canada
Member of the Toronto Real Estate Board