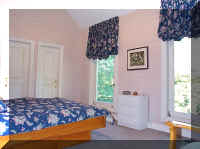 |
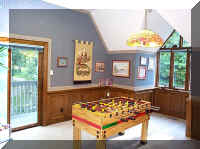 |
| Master Bedroom -
Windows & Closets View |
Master Bedroom -
Sitting Room |
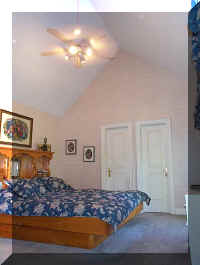 |
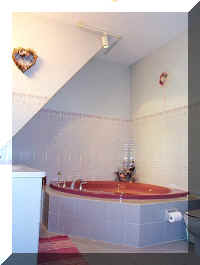 |
| Master Bedroom -
Ceiling View |
Master Bedroom -
Ensuite 4 Pcs |
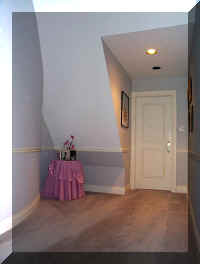 |
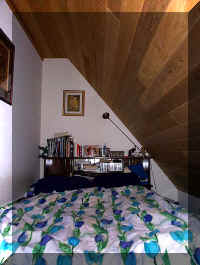 |
| Entrance to
"West Wing" |
A Secluded Corner
in Bedroom # 3 |
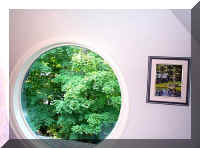 |
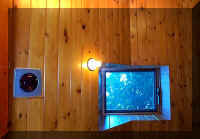 |
| Bedroom #4 |
Cedar Paneled
Ceiling in Bathroom #3 |
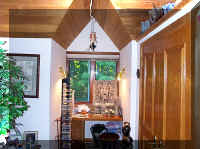 |
| Cedar
Paneled Ceiling in Bedroom #2 |







