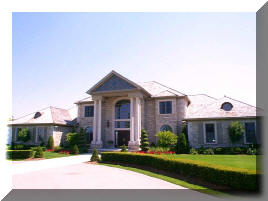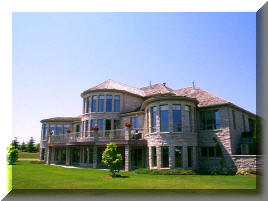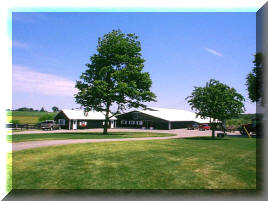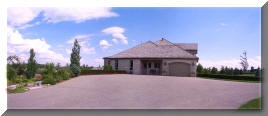The
Dunford
Farm
Woodstock, Ontario
Exteriors
(Please click on Thumbnails to enlarge Pictures)
 |
 |
|
Stone Gates |
Facade - West View |
 |
 |
|
Facade - East View |
Back View |
 |
|
Close Up of Living Room Exteriors |
 |
 |
|
West Gardens Overlooking Barn |
West Gardens - Another View |
 |
 |
|
West Gardens - Close Up |
(i) Grounds Manager Apartment & Office
(ii) Barn |
 |
 |
|
Other Barns |
View of House from Barns |
 |
 |
|
Pool - Pergola and Rosegarden View |
Pool - Pool House View |
 |
 |
|
Pool House - Close Up with Mural |
West Day Garage (One Car) |
 |
|
East Triple-Car Garage (For Exotics or
Additional Cars) |
Additional Pictures
Interiors
Common Areas
(106 Seconds to Open with 28.8 kbps Modem)
Bedrooms
(41 Seconds to Open with 28.8 kbps Modem)
Dimensions
(25 Seconds to Open with 28.8 kbps Modem)
Back
to GreatCanadianCountryEstates HomePage
Back
to Richard's HomePage
eMail Richard
Call Richard at 1.888.232.2088
(North America except Toronto)
or
416.809.0909 in
Toronto