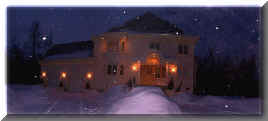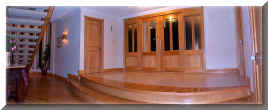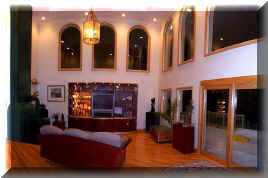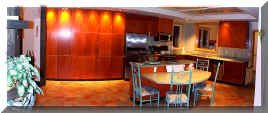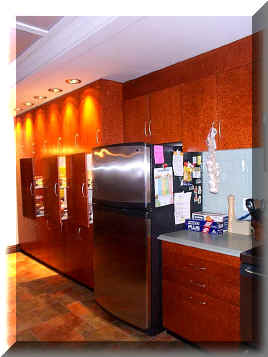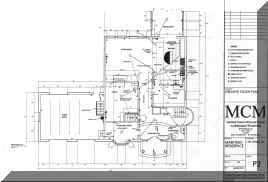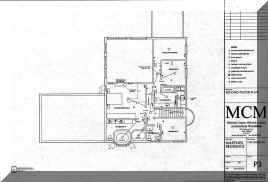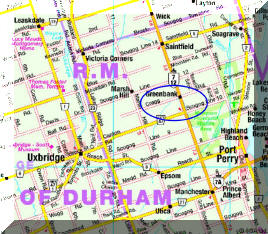|
Fresh, Polished, and
Exciting New Home wired for Audio Visual, Local Area Network, Satellite
and Telephone Feed in the Principal Rooms. Expansive Rooms and use of
Solid Oak, Marble, Slate, Burled Ash, Argon Gas Windows .....and other
top-notch material throughout such as Moen Monticello Fixtures, Marble Steps
for the Master Ensuite 3-Person Whirlpool. Surrounded by Lush Mature
Trees, with spacious grounds and a "Floating Gazebo" on a .3 acre Pond at
the back yard, with a Floral Centre Island centred by a cascading Water
Fountain at the front, this two-storey gracious home is set back behind two
pillared double gates. Stadium Lighting for the grounds in front and
at the back.
Unique Surround Conservatory Sky Windows crown the Living Room with
18' Coffered Ceiling and Franklin Stove for cozy evenings with celestial
viewing.
Totaling about 4,600 sq. ft. plus another 2,400 sq.ft. in a semi-finish
basement (Dry Wall Done with electrical & plumbing roughed-in).
200 AMPS
Minutes away to Uxbridge, Port Perry, Nonquon Provincial Wildlife Area
and Nonquon River |
