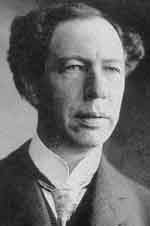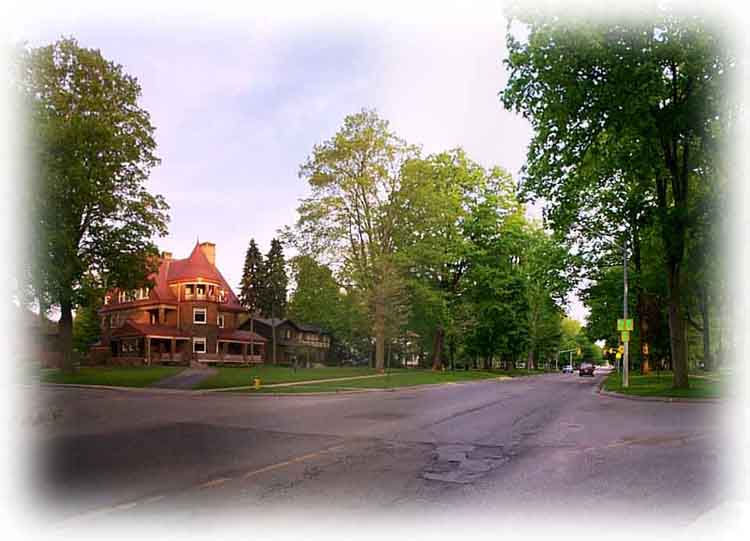
Powered by:
Richard K.C. Ling, Broker
Harvey Kalles Real Estate Limited, Brokerage
KasteelCarbideWillsonWoodstock
c. 1895
Elegance Revisited
(and accelerated to the ultimate 23rd Century contemporary comfort)
210 Vansittart Avenue
$895,000.00 Canadian / ~ U.S.$597,000.00
As Featured in:
On the Market National Post, August 23, 2002 (Adobe Acrobat File - 5,478 KB)
The Discerning Buyer Saturday Post, July 6, 2002 (Adobe Acrobat File - 238 KB)

History
The Property On May 2, 1892, Thomas L. Willson (1860 - 1915), a.k.a. Carbide Willson, accidentally discovered the processes for making calcium carbide and acetylene in commercial quantities.1 Born in Princeton, Ontario, he was the grandson of John Willson, speaker of the Legislative Assembly of Upper Canada. At 22, he moved to the United States, where he held various jobs in the mechanical and electrical trades before settling in Brooklyn, NY, in 1887. His work during the next three years resulted in six patents. In December 1890, the Willson Aluminium Co. was formed to develop Willson's patents. In 1891, Willson moved to Spray (now Eden), NC, to build a small plant along the Smith River backed by James Turner Morehead, a textile manufacturer, land and water power developer, and former state senator. In time, to leverage their position, they established a corporation in order to sell the rights to the patented process. Within five years, eight calcium plants had been built in the United States. Seven of them failed. The plant in Sault Ste. Marie, Michigan, was the sole survivor. The group of men who owned this plant formed the Union Carbide Company in March 1898, signalling the birth of a world-wide manufacturing organization. Many years later, Carbide Willson sold them his Canadian patents and they formed the Union Carbide Company of Canada Limited in 1914.
In 1894 Carbide Willson made his wish come true when he bought a plot of land for his dream home in Woodstock, Ontario. He spared no expense in building his mansion. He wanted his mother, who had sacrificed so much for him, to enjoy the life of a Victorian lady. He hired an architect from New York, which was extravagant, for in those days most buildings were designed by engineers or contractors. The house, with its offset tower, is described as Queen Anne Revival style, a style which became popular in late 19th century.2
This brick and stone mansion, with its impressive front entrance and circular veranda, is almost as splendid today as it was when built nearly a century ago. The four-storey house is equipped with a solarium that runs across the back of the building offering a full view of the gardens. The mansion itself was decorated in a typically ornate Victorian style. There are 20 rooms with 9 bedrooms, 7 bathrooms and 9 fireplaces. Each room in the house is decorated with a different kind of wood. Two bedrooms on the second floor deserve special mention. One is fully paneled by birds eye maple and the other cherry wood. The fourth floor consists of four unfinished rooms with an elevated stage in one. The servants lived in comfortable quarters in the basement where they had a butler's pantry, a servants' lounge and a fruit cellar.
The cost, at $90,000, was the most any house had cost in Woodstock up to that time.
vs. Now with Richard's Notes. The Loeffens, successful Dutch culinary entrepreneurs, paralleled Carbide Willson in their extravagance in their investment for the restoration and upgrade process - down to the most minute detail. e.g. All the original locks have been taken out and shipped to Amsterdam to re-key at the cost of $20 each. Then there are the 15 jets whirlpool in the ensuite bathrooms. It's like having a personal spa next to each bedroom. My favourite Bedroom is the Admiral Room on the Third Floor (previously the Billiard Room). Soaring ceiling, elegant antique ceramic fireplace mantel (My description with respect to "elegant". There is something to the design and colour, framed by what looks like an ornate metal work border, that makes it very unique and attractive), wrap-around crescent shape balcony (5'5" x 27') with pot lights separated by wooden frame door with bevelled crystal and stain glass, and the whirlpool in the ensuite has 13 jets with 7 lined up in double column to massage the back!)
The Town Located in the rolling farmlands west of Kitchener, Woodstock can be counted as one of Ontario's better preserved historic communities. The townsite was acquired and laid out in 1832 by British Admiral Henry Vansittart as a continuation of a plan started by Governor John Graves Simcoe to create a string of military settlements through western Ontario. Around this time St. Paul's church, Woodstock's oldest building, was built. It survives to this day. Shortly after, in 1851, the new town hall was built - which has also survived. Then the Italianate Railway Station - now designated under the Heritage Railway Station Protection Act and is one of Canada's oldest continuously operating rail passenger stations.
vs. Now with Richard's Notes. Woodstock, with easy and fast access, to College Town of London, Silicon North Tri City of Cambridge - Kitchen - Waterloo, and geographically central to these cities, is fast evolving into a pleasant bedroom community serving the same. Recently, it is proud to have a $14 million new community centre.

|
Ground Floor |
||
| Foyer |
13' x 12' |
|
|
Guest Bathroom |
|
|
Living
Room
|
18' x 15' |
|
| Dining Room |
21' x 15' |
|
| Library |
18' s 18' |
|
|
Kitchen |
22' 5" x 15' 1" |
|
| Laundry Room |
7' 4" x 5' 10" |
|
| Solarium |
12' x 8' |
|
| Second Floor | ||
| Mid Landing |
|
|
| Landing |
8' x 13' |
|
| Master Bedroom |
19' x 14' 6" |
|
Ensuite Bath Room |
|
|
Bedroom No. 2(Birdseye Maple Room) |
17' 4" x 14' 4" |
|
|
Bedroom No. 3 (Cherry Room) |
16' 5" x 13' 11" |
|
Ensuite Bath Room |
|
|
New Breaker Panel |
|
|
|
Bedroom No. 4 (Oak Room) |
15' 11" x 15' 2" |
|
Ensuite Bath Room |
|
|
| Back Staircase to Kitchen | ||
| Third Floor | ||
| Landing | 12' 6" x 7' 2" | |
|
Bedroom No. 5 - The Willson Suite |
21' x 14' 8" |
|
Ensuite Bath Room |
|
|
|
Bedroom No. 6 (or Ensuite Sitting Room to Bedroom No. 5) |
22' x 16' |
|
|
Bedroom No. 7
|
11' 4' x 8' 2" |
|
Ensuite Bath Room |
|
|
|
Bedroom No. 8 |
20' x 15' 8" |
|
Ensuite Bath Room |
|
|
| Fourth Floor | ||
| Steep Stairway | ||
|
Room No.1 |
4' x 8' |
|
Room No.2 |
14' 9" x 8' 6" |
|
|
Room No.3 |
35' 3" x 7' 3¾" |
|
|
Basement |
||
|
|
||
|
Miscellaneous Details |
|
|
Points of Interest in the Area
Proximity to Other Major Cities
Transportation Networks
|
41 Seconds to Open with a 56.6 kbps modem
13 Seconds to Open with a 56.6 kbps modem
|
FootNotes 1Discovery of the Commercial Processes for Making Calcium Carbide and Acetylene Co-Published by American Chemical Society and The Canadian Society for Chemistry Ottawa, Ontario October 15, 1999
2Castles & Kings - Ontario Mansions and the People Who Lived in Them Ron Brown 2001 |
GreatCanadianCountryEstates Home
Back to TheLingRegistry HomePage
Telephone: 416.441.2888 x 522 Cellular: 416.809.0909 /1.888.232.2088
Facsimile: 416-441-9926 Direct Fax: 1(866) 556-0823
Address: 2145 Avenue Road, Toronto, Ontario M5M 4B2 Canada
Member of the Toronto Real Estate Board