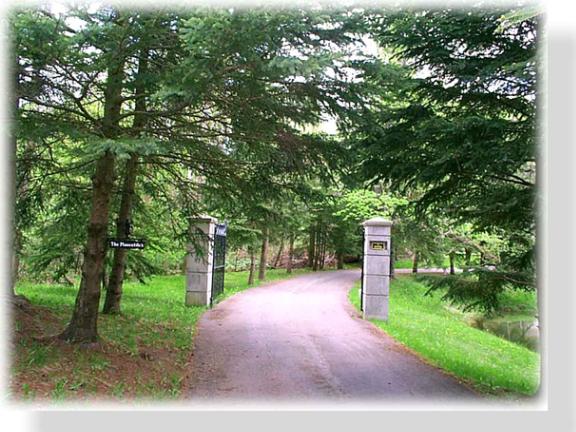Powered by:
Richard K.C. Ling, Broker
Harvey Kalles Real Estate Limited, Brokerage
King Township, Ontario
![]()
A Mediterranean Style Villa
with an Island Tennis Court, year-round wide (Cold) Creek and 4 Stall Horse Barn (25' x 25')
In a gated and extremely private setting of 10.88 acres. From the gates lead a windy road passing through an approximately .3 acre
pond, then a wide portion of the Cold Creek with perennial running water surrounding an island where the tennis court sits. An outdoor
pizza oven sits next to a large concrete deck off the Kitchen. Another wooden deck lays in front to observe the tennis game or just enjoy
the sound of the cascading water. An oak spiral staircase leads to the approximately 936 sq. ft. atelier (unfinished). Unique build-in Master
Ensuite sunken Roman bathing pool. Ideal for single or cross generational living. Ground Floor lay-out is perfect for a home office -
a "reception" room (14' 6" x 9' 3") leading to a large (26' 3" x 22' 3") room with a separate entrance to the left of the Foyer;
a Panelled Bar (14' x 9") adjoining a Sitting (or Family) Room (19' x 16'7") with Floor-to-Ceiling Fireplace and Picture Window on the right of the Foyer.
40
Minutes from Toronto

The
First Floor
Foyer
|
|
|
Bar |
9' 0" x 14' 0" |
|
| Family Room | 16' 7: x 19' 0" |
|
| Office 1 | 9' 3" x 14' 6" |
|
Office 2 |
26' 3" x 22' 3' |
|
|
Master
Bedroom |
13' 3" x 19' 5" |
|
| Bedroom No. 2 | 15' 5" x 12' 0" |
|
| Bedroom No. 3 | 10' 2" x 12' 4" |
|
| Bedroom No. 4 | 10' 5" x 12" 0" |
|
| Living Room | 29' 0" x 21' 0" |
|
| Dining Room |
|
|
| Kitchen | 24' 6" x 19' 7" |
Pizza Oven
|
| Landing |
|
|
| Laundry Room | 8' 7" x 10' 5" |
|
The
Third Floor
|
Atelier |
52' x 18' |
|
$1,100,000.00(Canadian)$735,000.00(U.S.)
(66 Second to Open Page)
GreatCanadianCountryEstates Home
Back to TheLingRegistry HomePage
Telephone: 416.441.2888 x 522 Cellular: 416.809.0909 /1.888.232.2088
Facsimile: 416-441-9926 Direct Fax: 1(866) 556-0823
Address: 2145 Avenue Road, Toronto, Ontario M5M 4B2 Canada
Member of the Toronto Real Estate Board