Powered by:
Richard K.C. Ling, Broker
Harvey Kalles Real Estate Limited, Brokerage
|
A Great Canadian Country Estate Select Property |
NorthumberlandsBrandyWineEquestrian
![]() 771 Sarles Road, Stirling-Rawdon
771 Sarles Road, Stirling-Rawdon ![]()
House and Barns on 125 Acres = CDN $550,000/ U.S. AT PAR!
Additional 50 Acres with Pond and Indoor Arena = CDN $175,000 / U.S. AT PAR!

![]() The Winklers are ahead of their time
- moving out from the "Big Smoke" before it is fashionable, raising a phenomenal
family.
The Winklers are ahead of their time
- moving out from the "Big Smoke" before it is fashionable, raising a phenomenal
family.![]()
Richard's Notes
I usually put my two-cents worth, in this Case, I think Laurene's words best describe the Property
"Brandywine Farm is
a unique and beautiful property in Stirling-Rawdon, north of Belleville.
The view of the valley and hills from the top of Rawdon Ridge on which the farm
is situated surprises the eye with four season wonders! The north side of
the farm comprises 125 acres and includes the house, stable and numerous
outbuildings. The south side has 50 acres, an indoor riding school & pond.
This property has been the scene of foxhunting (drag) as well as pheasant and
deer hunts and there are numerous lookout decks and platforms to survey
wildlife. Trap shooting facility. Naturalists and horsemen enjoy
covered lanes, wooded bridle paths and natural stone wall jumps. The year
round south pond is a wildlife habitat. There are additional seasonal
ponds on both parcels. New post electric fence runs the north property for
safe pasture of horses and livestock.
For serious equestrians, cross country gallops and
challenging hills extend to very quiet country roads and access to the Trans
Canada Heritage Trail. Privacy is revered, yet the location affords
easy distance to Peterborough & Kingston (less than an hour) and is also
equidistant between Toronto and Ottawa (2 hours)
This is an established organic farm of 30 years and has
sustained horse breeding, training and a herd of Scottish Highland cattle.
No chemicals have been used on the
85 workable acres.
North of the barn there is an Olympic size outdoor sand
ring, lined with Douglas fir & pine. Numerous individual paddocks have
protective sheds. On the south parcel (separate listing), there is a
round pen and a new 200 ft x 65 ft white CoverAll arena with 8 foot walls.
This indoor school additionally includes a holding stall and ample storage for
trailer & equipment. In inclement weather it makes a great party hall.
Riding mirrors aid the serious dressage rider.
History: The farm was purchased in 1974 as
newlyweds left the city for rural law practice and a life closer to nature.
The farm has developed with integrity; exotic birds and fly pens added to the
milieu. After years of fulfillment and challenge, the owner recently
learned that the paternal mother's ancestor and first arrival to Canada in 1837
was James A. Potts, a renowned cheesemaker who settled just 2 miles south
of Brandywine Farm.
The 3 bedroom house has been completely rebuilt and
boasts plaster walls in the main original wing. All new windows fill the
rooms with light. Much attention has been given to maintaining the
original character and preserving architectural details of the last century
while expanding the house for elegant country living and entertainment. It
has 4300 sq. ft. From the center open concept Dining Room -
Kitchen, there is a foyer leading to the cozy Music - Library room with imported
Portuguese ceramic stove and built-in bookcases against a field stone wall.
A spa retreat includes hot tub, sauna and large walk-in shower. Main level
laundry centre and 3 piece bathroom. Off the kitchen, a large French
Pantry has built-in storage, a main entrance and walk-in closet. Through
the TV/entertainment room there is an entrance to outside patio dining.
The new wing of the upstairs Great room has a vaulted ceiling, full size
billiard table , ample floor space for entertaining, an espresso/wine bar and
custom windows to display the owner's fine art collection.
Downstairs from the billiard room there is an exercise room, extensive cupboard
storage, air-tight wood stove, and barn mudroom entrance to keep outdoor life in
its place! Upstairs are 3 bedrooms and 4 piece bathroom, each with
built-in cupboards; the master bedroom is in a private wing with east
windows. Floors are oak, cherry, ceramic, vinyl and cork. The
mudroom has a hard wearing rubber floor. The house has oil forced air,
propane fireplace in TV room, 2 wood stoves and electric heat. It has 2
cisterns with filter system and a well. There is also a barn well and a
well on the south parcel.
The stone wall bank barn measures 71 ft x 43 ft.
It has been renovated to house 11 horses and ponies with 8 box stalls and 3
standing stalls. The separate feed room has hot water and there is also a
heated tack room. The Club House/Workshop measures 30 ft. x 20 ft.
This is a solid building with heat and a full attic. There is an equipment
drive shed and another storage building 31 ft.x 13 ft. as well as the many bird
houses and fly pens. Beyond the north fields are acres of mature woods.

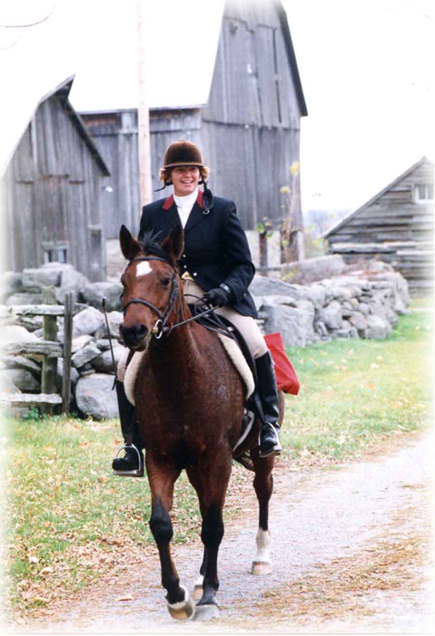
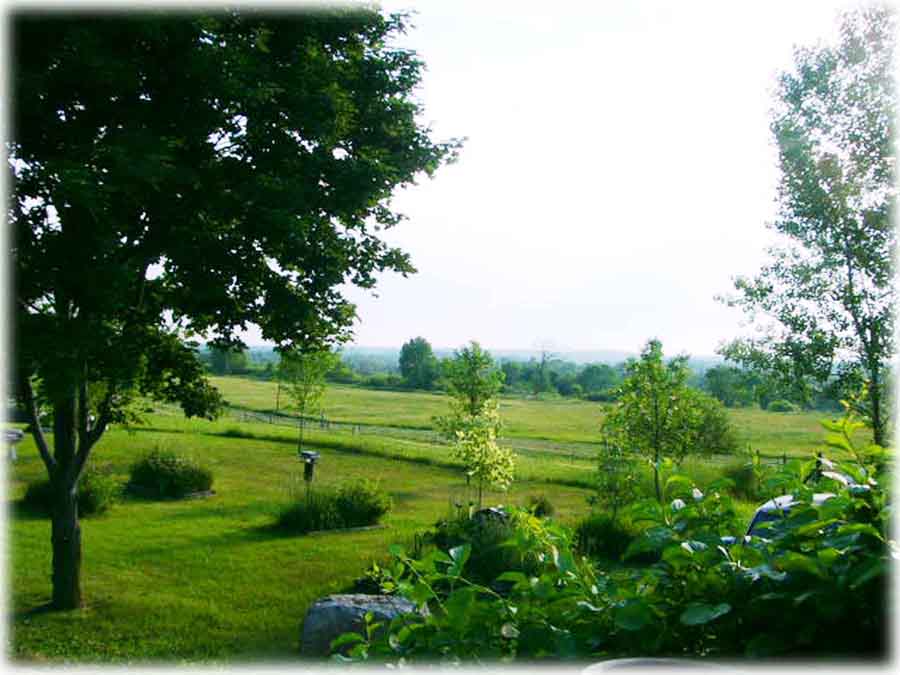
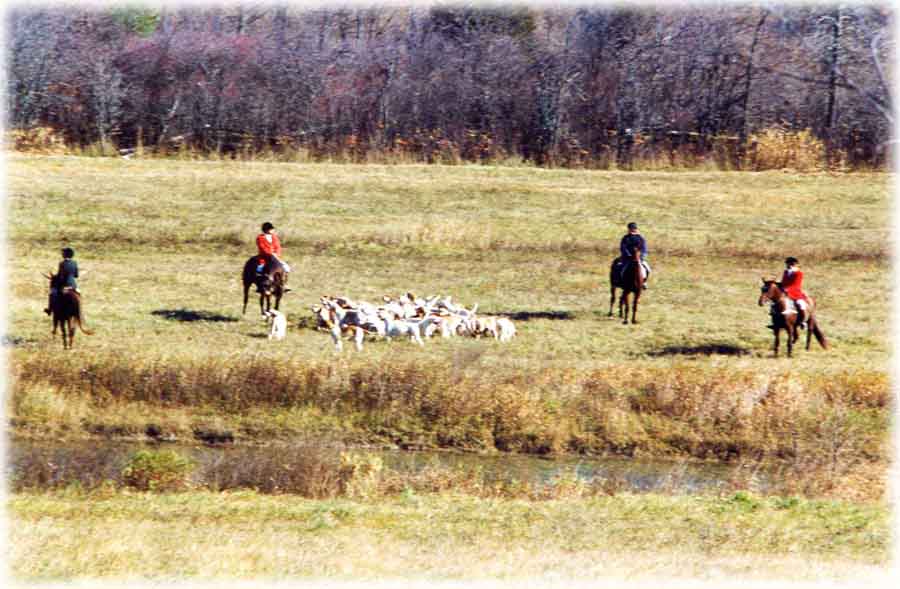
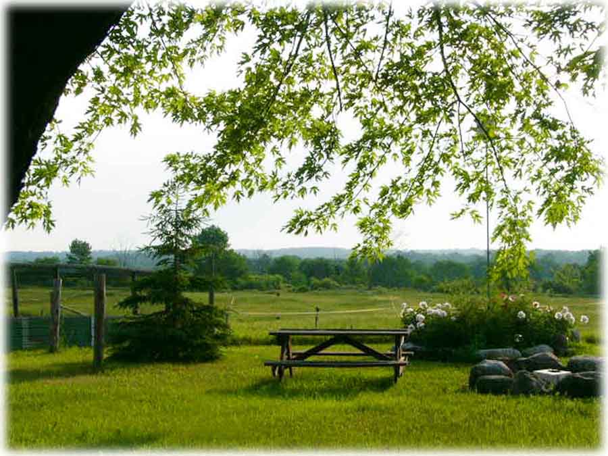
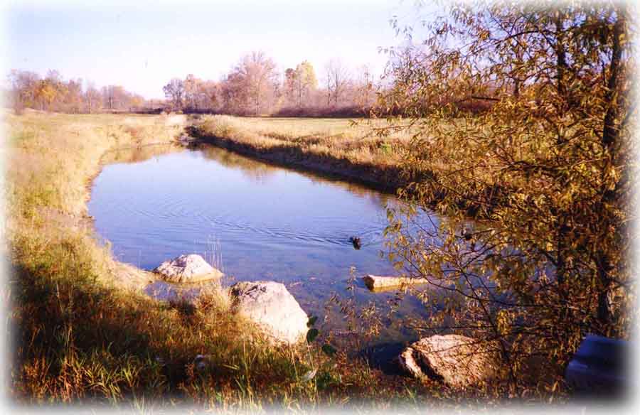
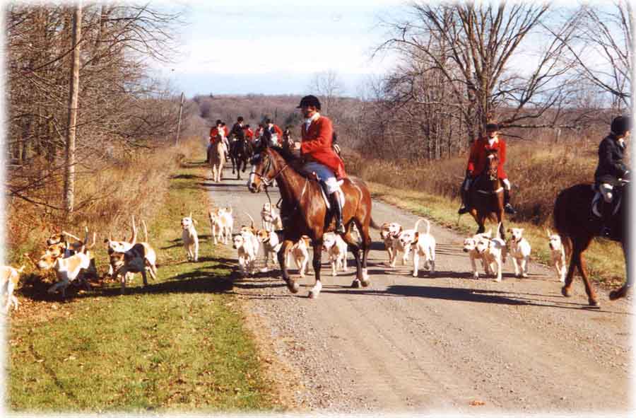
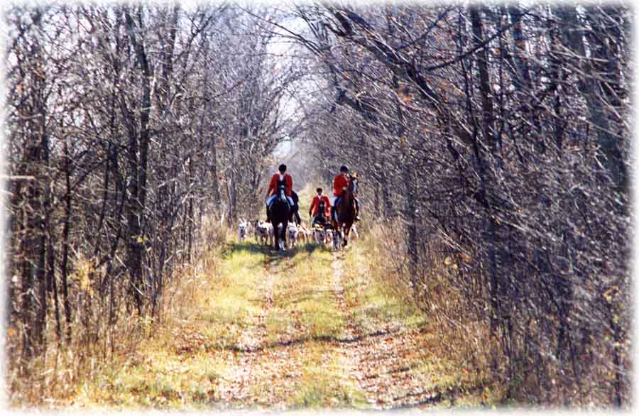
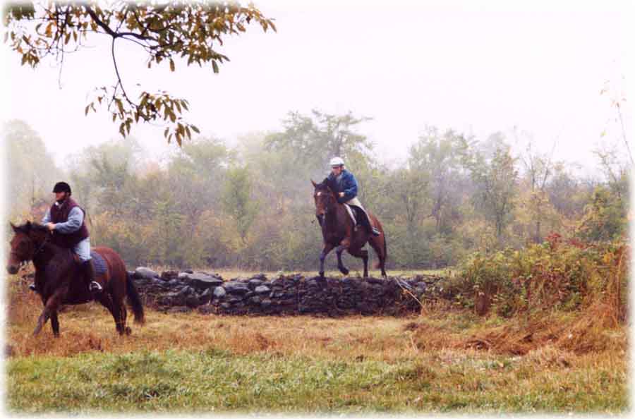
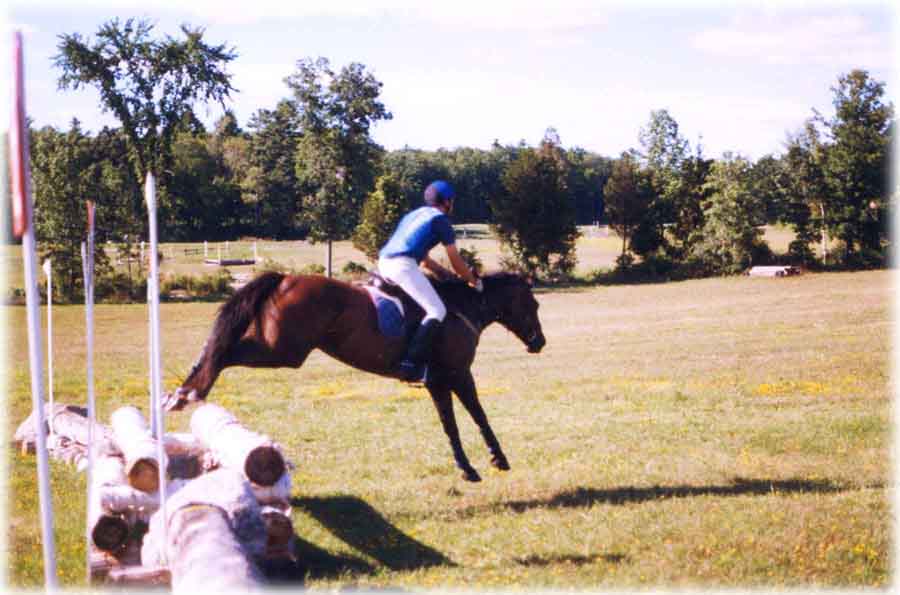
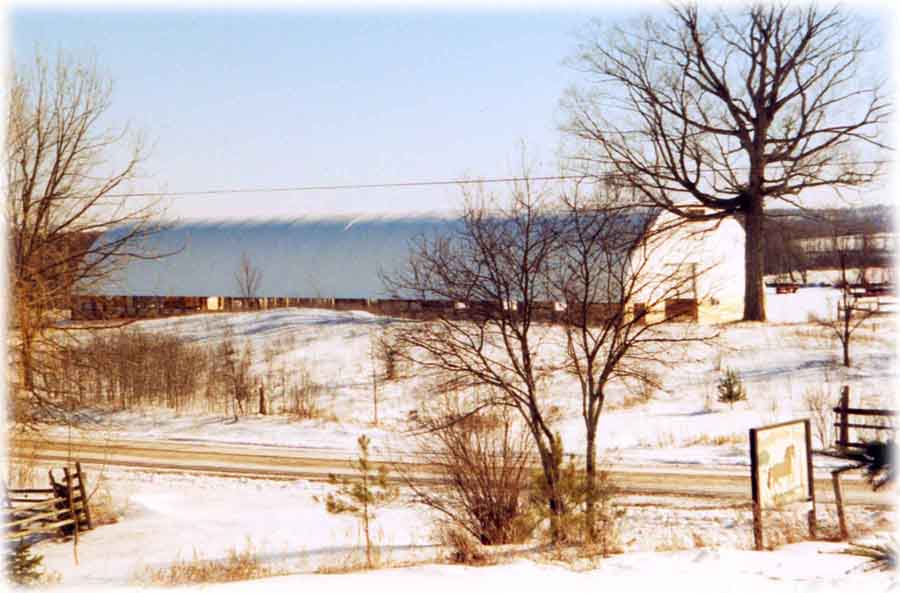
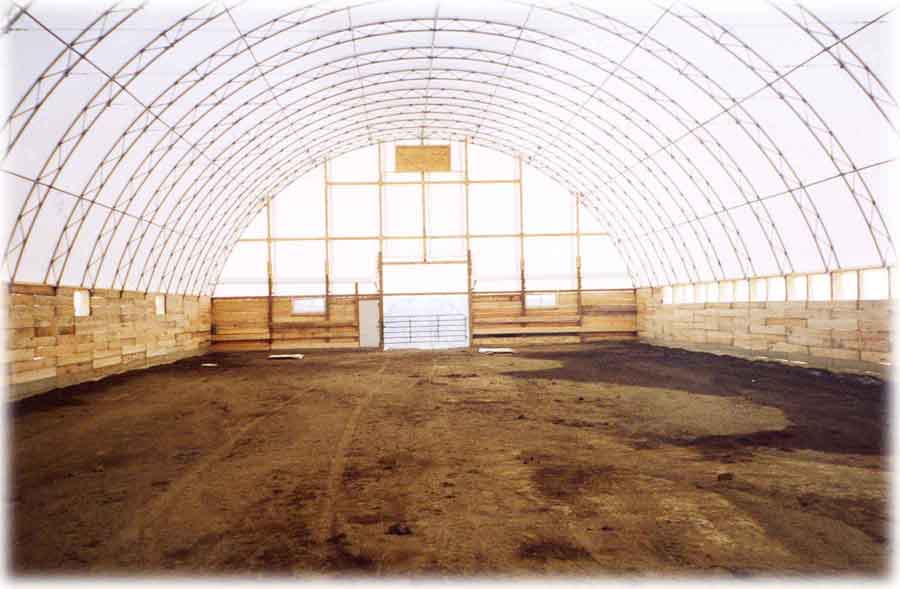
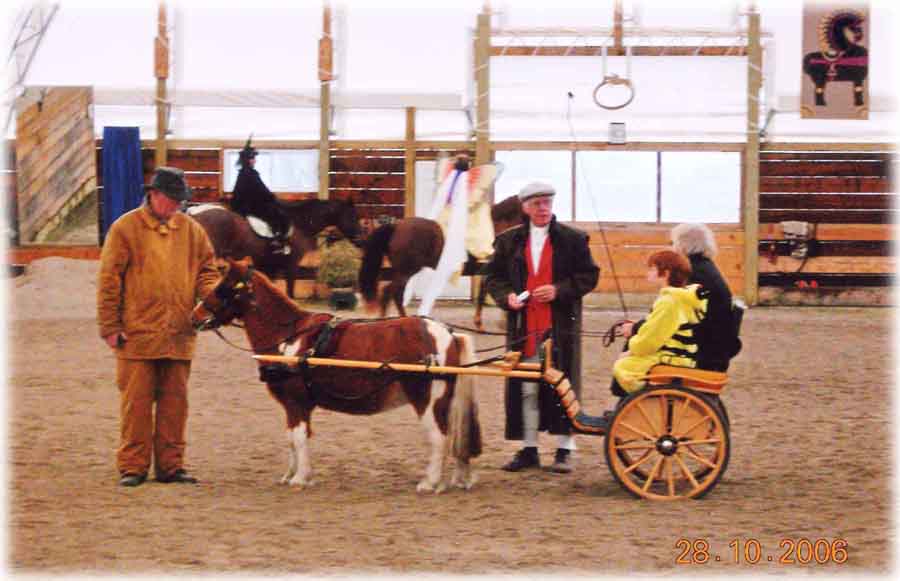
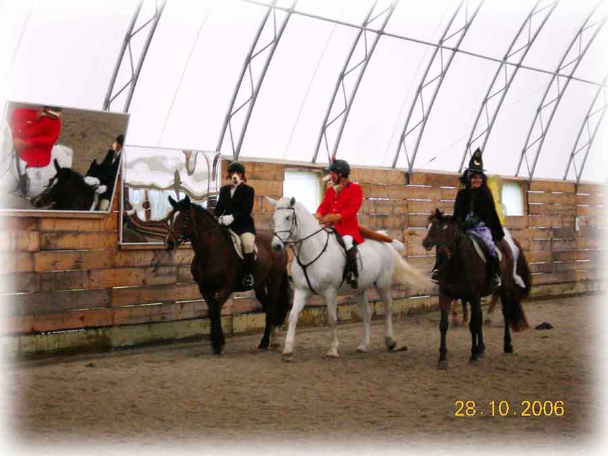
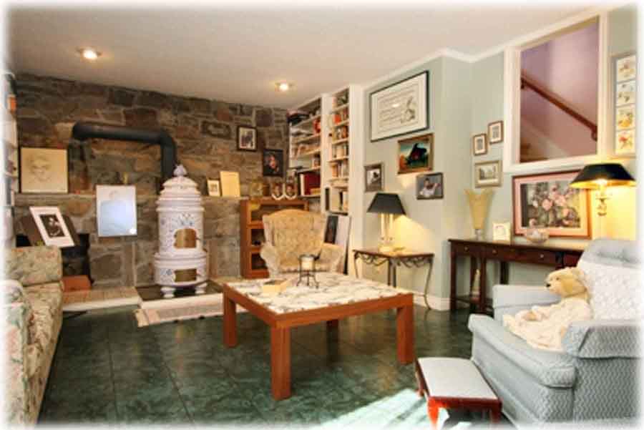
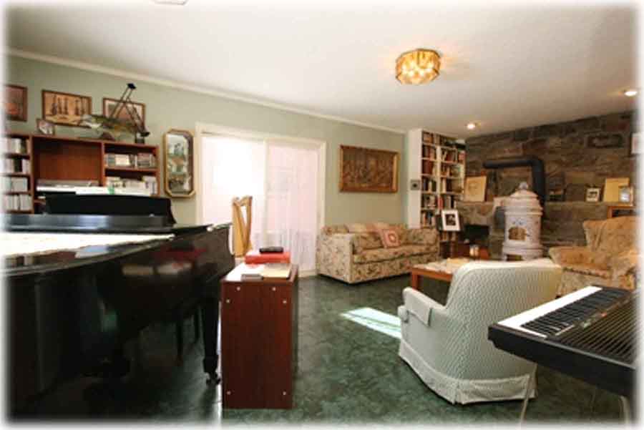
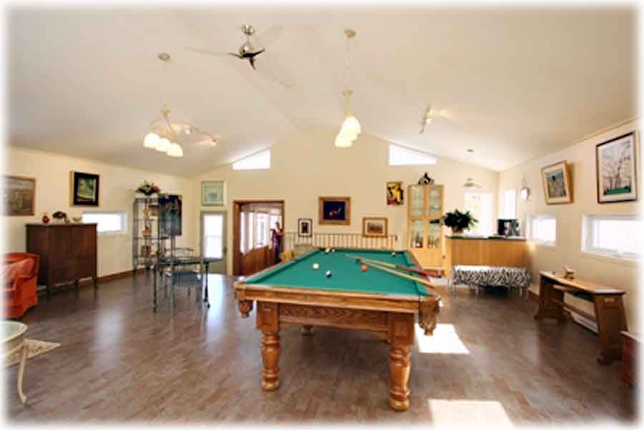
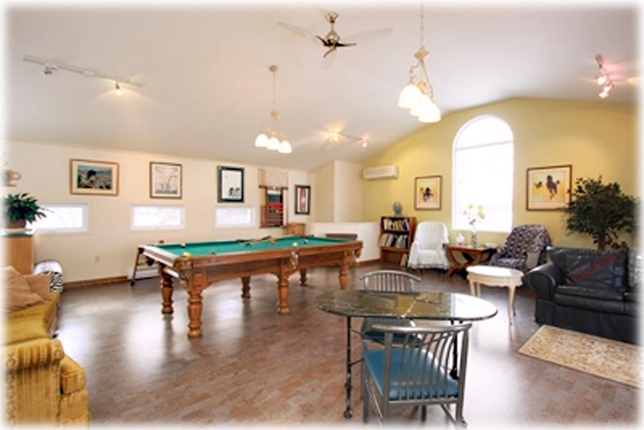
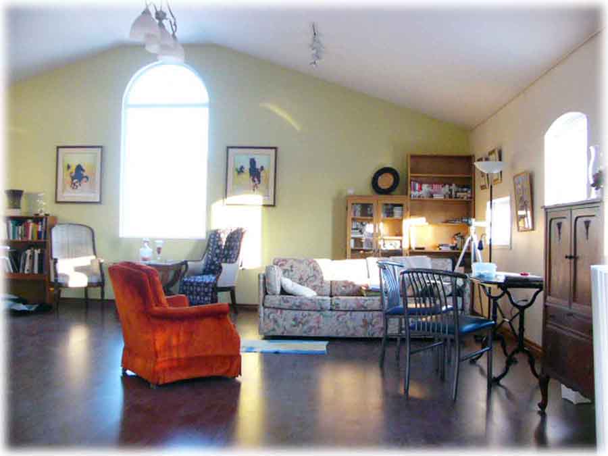
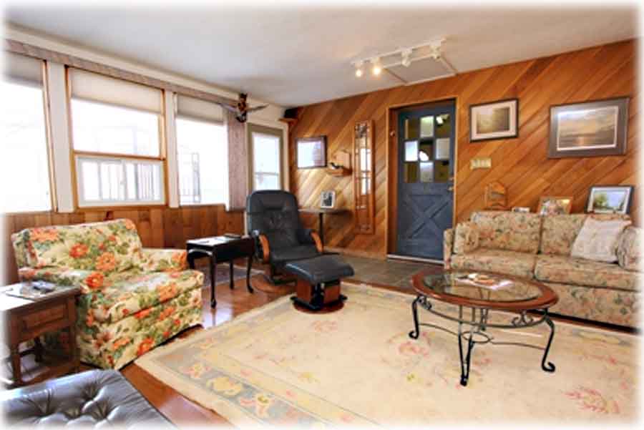
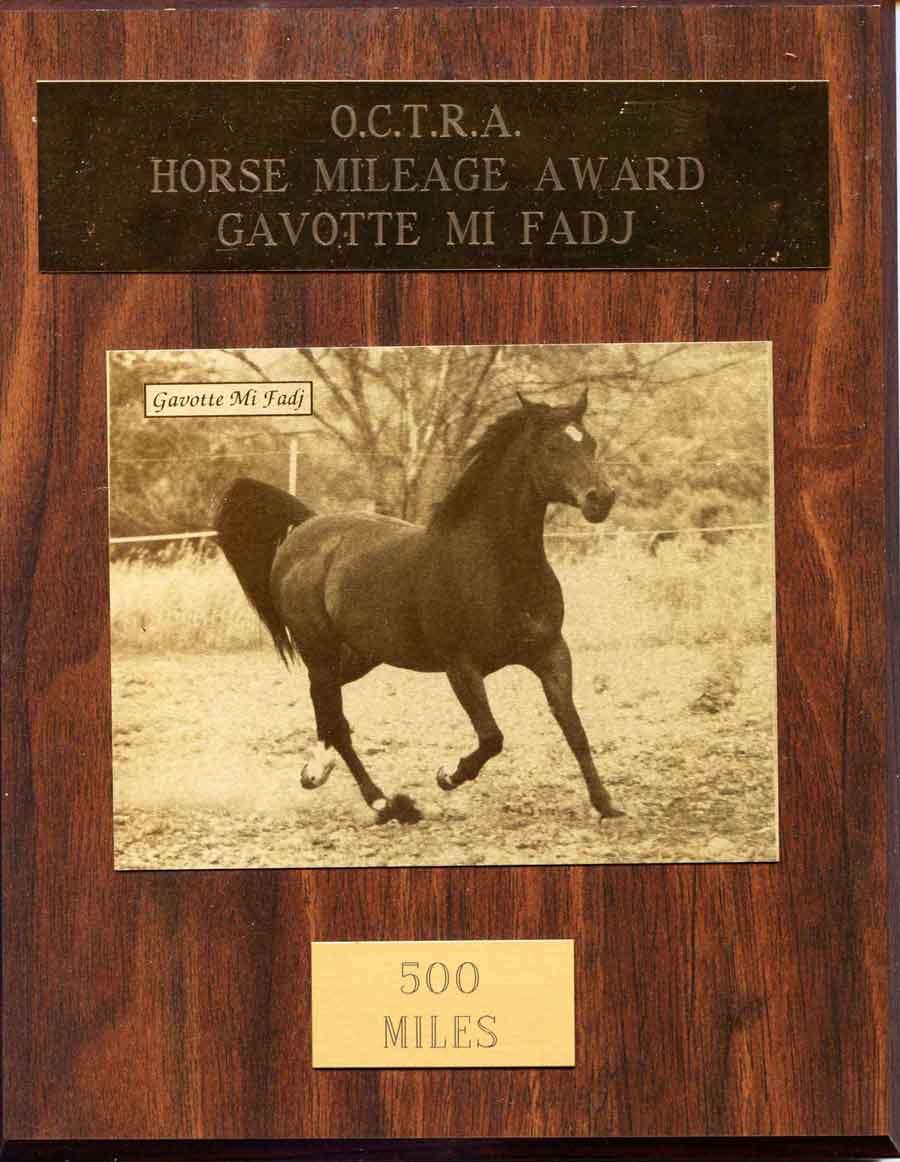
A Glimpse into Northumberland

Tap into what the cognoscenti have known for several years, a little bit of insider information if you will - Port Hope and Cobourg are turning into bedroom communities of Toronto. Just an hour of highway driving east of Toronto on HWY 401, they are rare in Ontario towns that have proactive Heritage Conservatories that prevent bulldozing of Century Homes for Parking Lots - "managed growth" is a term that comes to mind. The Stirling cluster of Campbellford and Frankford is the next wave - gradually gaining momentum in getting the attention of the Toronto Crowd.
And it is a good thing. Together with Grafton, steeped in history, they were the playgrounds of the Rich and Famous since the early 1800's. That would explain all the majestic estates in the surrounding countryside. With the proximity to Rochester via ferry, a lot of American steel money had poured into the area.
Northumberland County, wherein lies Port Hope and Cobourg, benefits from the growing trend of "city folk" moving out from the hustle and bustle in the "big smoke" to somewhere quieter and safer. With the Internet revolutionizing the way we do business and communicate, many have taken advantage of what telecommuting has to offer. When we placed the Director of Marketing for a major National Bookstore in Grafton close to 10 years back, he traded his home in North York for a 100 acre farm with a restored Century Home that once belonged to the Masseys for $550,000. I am sure it's at least double now.
Northumberland County is only part of this phenomenon of "managed growth", although Port Hope, being the closest, has positioned itself to be a gateway of sort. Port Hope, indeed, is unique with it's water frontage, Yacht, Golf and Country Clubs, developed cultural events and mildly eccentric denizens. Cobourg has an active Marina and cafes and shops with more contemporary flair. (They even have sushi every Saturday night at The Oasis!) We have the Big Apple in Colborne that opens year round attracting millions. And Brighton turning into a well received retirement community - great success in the development of Brighton-by-the-Bay by a REIT. Then Prince Edward County, with picturesque Picton, is turning into the other Wine Producing region. After selling The Hillcrest in Port Hope to an area Spa, I see a few more popping up that provide a variety of alternatives and choices. Another client from the U.K., now a good friend, has set up another one in Brighton. This is quite special - as influenced by her background as a hotelier in Africa and her son as an impresario in the entertainment/music industry in the U.K. and New York. Then there is Trenton and Belleville, led by one of the most dynamic Economic Development Boards in the person of Chris King; and Kingston, which is experiencing phenomenal growth.
|
First Level |
||
Foyer
|
11' x 5"
|
|
|
Library
|
25' x 15'
|
|
|
Spa |
20' x 15'
|
|
|
Kitchen
French Pantry
Storage/Walk-in Closet |
24' x 17'
17' x 13'
12' x 6' |
|
|
Great Room
|
26' x 30'
|
|
|
Family Room |
19' x 17'
|
|
|
Den |
25' x 15' |
|
|
Spa |
20' x 15' |
|
|
Second Level |
||
|
Master Bedroom
|
17' x 11'
|
|
|
Bedroom No. 2
|
11' x 9½"
|
|
|
Bedroom No. 3
|
16' x 11'
|
|
|
Bathroom
|
11' x 10½'
|
|
|
Atelier |
9' x 8'
|
|
|
Lower Level |
||
|
Mudroom / Gym / Storage |
26' x 30' |
|
|
Exteriors |
||
|
Barns, Drive Shed, Indoor Arena |
||
|
Exclusions |
||
| General Electric Frig in Kitchen / Dining Room and Foyer chandeliers/ Portuguese pendant and exterior railroad lights / upstairs bathroom pendant and wall lights / French pantry wrought iron gate | ||
GreatCanadianCountryEstates Home
Telephone: 416.441.2888 x 522 Cellular: 416.809.0909 /1.888.232.2088
Facsimile: 416-441-9926 Direct Fax: 1(866) 556-0823
Address: 2145 Avenue Road, Toronto, Ontario M5M 4B2 Canada
Member of the Toronto Real Estate Board