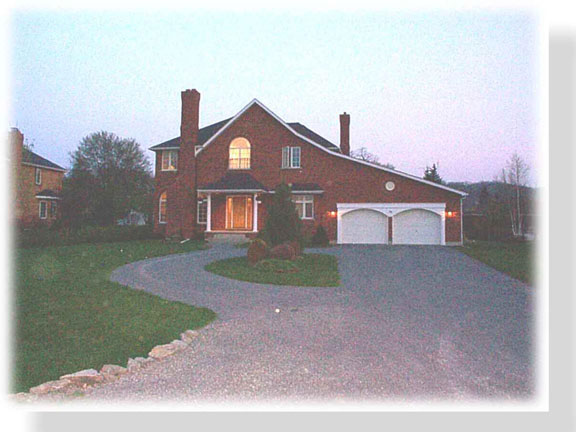
Powered by:
Richard K.C. Ling, Broker
Harvey Kalles Real Estate Limited, Brokerage
The Ultimate Executive Home on Wine Route II
25 Harvey Street, Picton, Ontario

![]() New Home on
Double Lot
New Home on
Double Lot ![]()
Truly a unique masterpiece.
Almost like having the cake and eat it too!
Nestled in an area of newer homes right off Bridge Street, this is one of two double lot custom home, side-by-side to each other, both occupied by the region legal counsels.
Sparing no expenses, the Skerls, assisted by an Architect, hand picked the matching marble mantels for the fireplaces in the living room and the den. They had gone further to install three sets of bevelled glass French Doors, spiral oak staircases, Pella Architect Series windows, back-up electrical system, alarm system, hardwood and ceramic flooring throughout, water softening system, hi-efficiency gas furnace ... and so on. 9 foot ceiling and a sun room that is the envy of many Torontonians; Guest bedroom with a private 4 piece Ensuite for visiting friends and relatives; this home earns the ultimate distinction definitely through merit many times over.
Country living in Ontario's fast growing "other" wine region with a pleasant and safe neighbourhood for the children; not to mention municipal water and sewage system too!
For the ambitious, the zoning permits B&B. The location augurs immediate success with close proximity to golf, sandbanks Provincial Park and the Macauley Mountains.
The
First Level
| Foyer |
|
|
| Living Room |
12' x 13' ¼" |
|
Dining Room |
12' x 12' |
|
|
Sun Room |
14' 6½" x 9' |
|
Bedroom/Office/Library |
12' x 9' |
|
Den |
16' 7" x 12' |
|
| Kitchen | 18' 6½" x 11' 11" |
|
Master Bedroom |
17' 10: x 15' 10½" |
|
|
Bedroom No. 2 |
12' 10" x 12' 6½" |
|
|
Bedroom No. 3 |
13' 5" x 12' 10½" |
|
Bedroom No. 4 |
13' 2½" x 12' |
|
Basement
|
Full |
|
$475,000.00(Canadian)
/ $318,000.00(U.S.)
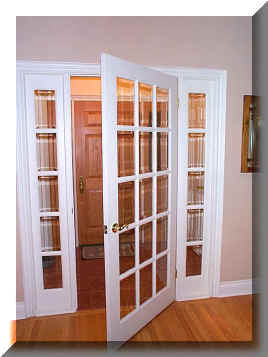 |
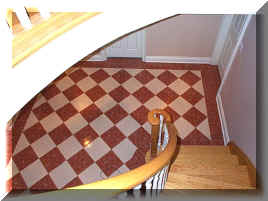 |
| Foyer | Basement Landing |
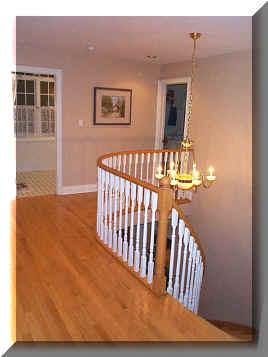 |
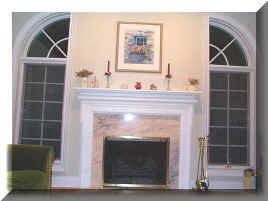 |
| Second Floor Landing | Living Room Fireplace |
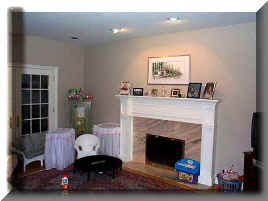 |
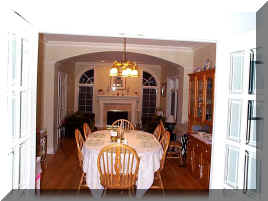 |
| Den Fireplace | Dining Room |
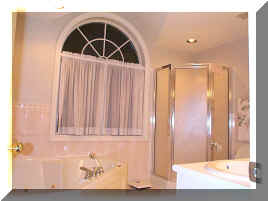 |
|
| Master Bedroom Ensuite | |
GreatCanadianCountryEstates Home
Telephone: 416.441.2888 x 522 Cellular: 416.809.0909 /1.888.232.2088
Facsimile: 416-441-9926 Direct Fax: 1(866) 556-0823
Address: 2145 Avenue Road, Toronto, Ontario M5M 4B2 Canada
Member of the Toronto Real Estate Board