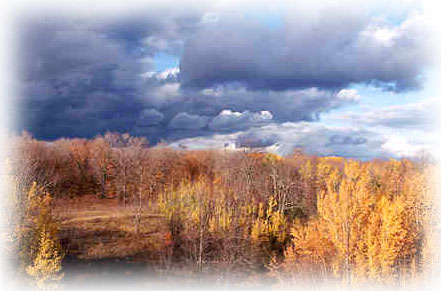Powered by:
Richard K.C. Ling, Broker
Harvey Kalles Real Estate Limited, Brokerage
ProfessorDalysHockleyHideaway
![]() Architect Garth Norbraten Hockley's Best
Architect Garth Norbraten Hockley's Best
![]()

Richard's Notes
Unique.
Professor Daly teamed up with Mr. Norbraten to create a hideaway that is truly the ultimate in form and function. A creative and practical fusion from Professor Daly's accomplished Urban Regional Planning background and Mr. Norbraten' s style which reminds of many elements of Frank Lloyds Wright's philosophy and characteristics.
Appropriate Technology Directly from Professor Daly:
The house was designed to
take advantage of solar heating in winter and summer breezes for cooling without
the need for air conditioning. It is located on an east-west axis and has a
large roof with wide eaves. This ensures that the summer sun (which is high in
the sky) does not heat the house during the warmer months. But when the sun is
low in the winter months it shines through the thermopane windows which then
help to heat the house; the low angle of the winter sun allows sunlight to enter
the house and warm up the slate floors, which transmit heat to the entire
house.
The house takes full advantage of its site: the east deck faces the morning sunrise, the west deck enjoys beautiful sunsets, and the top deck is ideal for a rooftop garden and for entertaining. The orientation of the house provides cross-ventilation in warmer weather; the main floor has twelve awning windows along with two ceiling fans; the combination of these two design elements ensures a constant cooling breeze in the summer. The same design was used in the loft which has awning windows on north and south as well as sliding glass doors opening on to the east-facing deck. The architect also designed the rooms such that each one has sunlight on at least two sides, making for a very bright, sunny interior.
Low Maintenance
The grounds comprised of rock pathways, pergola, a small pond with waterfall and wild gardens.
Privacy
The property is situated in a cul-de-sac 5 minutes north of Adjala Side Road 20. (This is a public road and is plowed with great regularity during the Winter months.) It is then set back behind mature foliage. It comprises of a Main Unit with an adjacent loft with separate entrance for visiting guests in 25 acres on the apex of a slow rise.
Scenic Surroundings and a Good Neighbour
The property is located in the scenic Hockley Valley, six minutes north of the hamlet of Hockley, where the Niagara Escarpment and Oak Ridges Moraine meet. It is adjacent to a conservation trust and Sheldon Creek. It comprises of rolling meadows with wildflowers, a wooded ravine and some forest. IN the meadows and woods near the house are deer, wild turkeys (I have seen a few perching on the branches), foxes, hawks, owls, an occasional eagle, geese, ducks together with some 50 varieties of birds. A naturalist delight indeed!
Professor Daly has commissioned Mr. Norbraten for a smaller dwelling in the neighbouring 25 acres.
Structure
Completed in 1999, the house was engineered to a high standard. It is exceptionally well-built with super-strong wooden I-beams under all floors. The entire house is insulated to R27 standards, which helps to keep the building cool in the Summer and warm during the Winter.
The exterior is board-and-batten, stained Cape Cod Gary, and the roof is cedar shingles. The overall dimensions of the roofline are 84 feet long by 33 feet wide.
Easy Access
![]() Shy of an hour from Toronto - 5
minutes off Airport Road
Shy of an hour from Toronto - 5
minutes off Airport Road
![]() 50 minutes to Collingwood
50 minutes to Collingwood
![]() 5 - 10 minutes to Bruce Trail,
Mono Cliffs Provincial Park,
the Hockley Valley Resort
and Loretto
Ski Resort
5 - 10 minutes to Bruce Trail,
Mono Cliffs Provincial Park,
the Hockley Valley Resort
and Loretto
Ski Resort
![]() 25
minutes to
Bolton
25
minutes to
Bolton
![]() 20 minutes to Orangeville
20 minutes to Orangeville
![]() 12 minutes to
Alliston
12 minutes to
Alliston
|
|
||
|
First
Level |
||
Foyer |
|
|
Breakfast Alcove |
|
|
Living/Dining
Room
|
23.39' x 23.00' |
|
| Kitchen |
11.61' x 10.20' |
|
| Study |
11.97' . 9.71' |
|
|
Second Level |
||
| Master Bedroom |
15.29' x 10.83' |
|
|
Ensuite Bathroom |
|
|
| Third Level |
|
|
|
Lower
Level |
||
Family Room |
24.60' x 16.89' |
|
Bedroom No. 2 |
10.79' x 10.79' |
|
Bedroom No. 3 |
10.10' x 10.10' |
|
Laundry Room |
8.89' x 5.41' |
|
| Bath Room |
|
|
|
|
||
Foyer Landing |
|
|
Loft |
600 sq. ft. |
|
Ensuite Bathroom |
|
|
Kitchen |
|
|
|
|
|||
|
|
|
|
33 Seconds to Open with a 56.6 kbps modem
GreatCanadianCountryEstates Home
Telephone: 416.441.2888 x 522 Cellular: 416.809.0909 /1.888.232.2088
Facsimile: 416-441-9926 Direct Fax: 1(866) 556-0823
Address: 2145 Avenue Road, Toronto, Ontario M5M 4B2 Canada
Member of the Toronto Real Estate Board