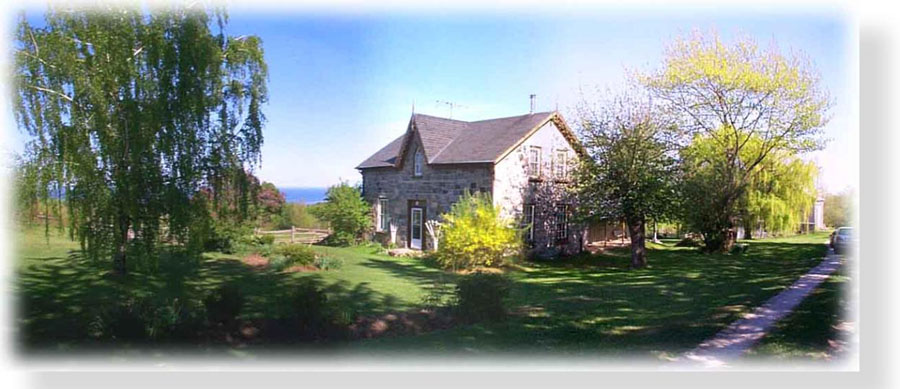
265662 Duxbury Road, Georgian Highlands


Century Stone Farm House c 1867 with Extension and Cattle Barn in 50 acres*
![]() Sweeping Vistas of Collingwood (½ Hour
Drive)
Sweeping Vistas of Collingwood (½ Hour
Drive) ![]()
* Up to 100 acres available in 4 separate parcels (1 x 4 acre + 1 x 21 Acres on the Westerly Boarder and 1 x 25 Acres on the Easterly Boarder)
The
First Level
Porch at Back |
40' x 7' |
|
Patio |
14' x 18' 6" |
|
Family Room |
20' 5" x 15' 4" |
|
| Shed |
20' x 20' |
|
Dining Room /Kitchen |
15' 11" x 20' 6" |
|
Vestibule |
9' 5" x 7' 7¾" |
|
| Bedroom/Office | 12' 6" x 12' 6" |
|
|
Bedroom |
8' 11½" x 10' 8" |
|
|
Bedroom No. 2 |
14' 8" x 9' 8¼" |
|
|
Bedroom No. 3 |
14' 9" x 11' 11" |
|
Bathroom |
|
Basement
|
Full |
|
$495,000.00(Canadian)
/ $330,000.00(U.S.)
Comprehensive Collingwood Link
GreatCanadianCountryEstates Home
416.809.0909 (Toronto)/888.232.2088(North America)
Member of the Toronto Real Estate Board