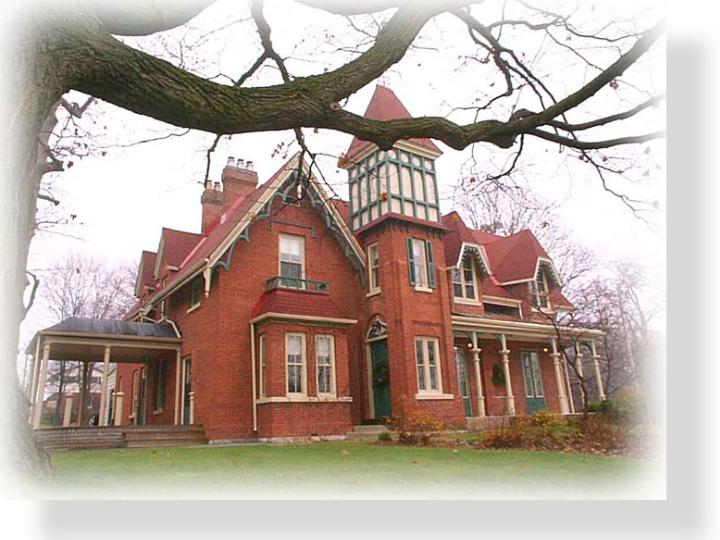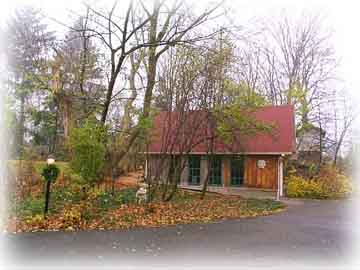
158-160 Dorset Street West
c.1874
| Sold at Asking |
"Another of Port Hope's Gothic treasures, Terralta Cottage is a strong presence on Dorset Street"
* Port Hope - A Treasury of Early Homes - Tom Cruickshank (Managing Editor of Century Home)
The Book is definitely a "must have" for the history enthusiast interested in Port Hope - rich in photography as well, by John de Visser

More Pictures
91 seconds with a 28.8 kbps Modem to open
105 seconds with a 28.8 kbps Modem to open
100 seconds with a 28.8 kbps Modem to open
Richard's Notes
An easy stroll to Port Hope's town centre and Golf and Country Club, Terralta crowns the hill where a number of historical homes cluster - Homewood, Hillcrest, the Cone, the Dorset Street Cottages, Muidar, Wimbourne ......"At least part of the pleasure of a stroll along Dorset Street West is its apparent randomness. To be sure, it was an area favoured by the elite, but scattered among the splendid mansions are less palatial homes, charming in their own right, which bring extra vitality to the neighbourhood. As the street curves up the valley hill, many of the houses, large and small, are framed by a variety of board and picket fences, adding the finishing touch to a picturesque streetscape." (Tom Cruickshank's notes on the Dorset Street Cottages)
Set in a double town lot with park like setting, Terralta has been restored, and updated, to its gleaming best by the Beales, history enthusiasts (PropertyEnhancements). Stepping into the house, what strikes me most is the high ceilings - 12'. Walking into the different rooms triggers a fantasy in my mind's eye, providing glimpses into what life must have been ..... on a Saturday night, Sunday morning .... some 160 years ago. I like the views of Lake Ontario from the principal rooms on the second floor. Looking at the Tower Vestibule surrounded by tall windows with view of Lake Ontario, I fancy myself snuggling with an Afghan, reading my favourite book, occasionally enjoying the rays of the sun seeming to be in a synchronized dance reflecting towards the top of the tower and on the water in the Lake.
I like the layout of the house - spacious rooms positioned in such a way to maximize privacy. For added privacy, there are two one bedroom self-contained apartments with separate entries at the back of the house - the upper one may be accessed through the Main House. Full basements - and immaculate I might add, with good ceiling height. There are four levels with an unfinished attic with access to the rooftop pad.
The Apartments are individually metered for hydro - which may lend well for rentals. I know of a few owners of country estates who discount the rent for tenants who in turn would look after the grounds and/or service the house part-time.
The Grounds and Exterior of the House extend the graceful and privacy themes. Period designed lamps lights the driveway from the gates and ground cast iron lanterns lights the pathway on the west side of the property. A detached windowed Garage has a storage loft on the second level.. The Arbour leading to the back garden has mature vines. There are three porches on the easterly, westerly and southerly sides of the House. Respectively, the first one extends from the eastern exit overlooking the east garden. The second one extends from the kitchen with ample floor space for a good size gathering. Two floor-to-ceiling double doors open onto the southerly porch - perhaps an easy access for an after dinner stroll to the gardens or just linger on dry ground with a glass of sherry for the hosts and the guests.
Wide paved driveway from the Gates broadens to a large expanse of pavement ample for 10 plus cars.
The property is ideal for a number of uses. Top on the list would be for private enjoyment. It is ideal for someone who wants country escape and yet have easy access to town facilities, recreational or otherwise, such as town water and sewage systems. The two apartments may be for domestic help and occasional guests. It would also be ideal for a retiring couple to enjoy and concurrently run a good size B&B. Port Hope zoning for residential properties will allow up to 8 rooms for this purpose without additional application.

History
"The evolution of "Terralta", meaning high ground, began with a much smaller Terralta Cottage of the later 1850's. The brick hilltop cottage was transformed by Judge Thomas Moore Benson, commencing in 1874 and continuing to this day. Starting with an extension to the north, the house tool on grand pretensions and a better view of Lake Ontario, with a steep gable facing the street. The tower was added, along with the front verandah, as well as the unusual upstairs "nun's coif" dormer windows. The third stage, a brick wing was added around 1900, no doubt to provide space for some of Judge Benson's twelve children and servants' quarters.
Similar in style to Penryn Park, also in Port Hope on the lake, Terralta is fully-fledged celebration of Gothicism, quite in contract to nearby estates of Hillcrest, now an inn and spa, and Homewood.
Like several of his neighbours on Port Hope's most prestigious street, Thomas Benson was an attorney. His family emigrated from Ireland in 1816. The family settled in Kingston, where Thomas' father, also Thomas, ventured into the mercantile trade. He came to Port Hope in 1832, later moved to Peterborough, but returned to assume responsibilities as secretary-treasurer of the local railway. Of his twelve children, Thomas Jr. was the most prominent, rising to an appointment as Queen's Counsel and as senior judge in county court.
The Benson name is still familiar in town, Terralta remaining in family hands through Clara until the early 1980's. Its Gothic accoutrements can still be admired among the mansions on the Dorset Street Hill."*
On Port Hope
..."Aside from the richness of its buildings, much of the unique character of Port Hope is directly attributable to its topography. The town was built in the steep valley of the Ganaraska River, and the varied landscapes, hills, ravines and knolls offered many a picturesque location for building. It seems wherever possible, houses were consciously built to take advantage of their sites, to stand prominently amid their surrounds and to ensure a good view. Builders would cleverly adapt their designs to the whims of the landforms: some cottages stand nestled into their valley lots, while others are accentuated by the grandeur of a hilltop location. And the variety is enhanced by the number of homes built into the sides of hills, with part of the basement nonchalantly exposed at ground level. From virtually any vantage point in town, there are memorable views of the houses whose architectural prowess is greatly enlivened by a pleasant setting: the sweeping vista of Victorian houses as they step down the hill of Augusta Street; the view of Idalia, perched on promontory, as seen from the golf course below; a glimpse up through the locusts of the Bluestone from the riverside............:"*
TerraltaPortHope PropertyEnhancements
$679,000.00(Canadian)$453,000.00(U.S.)
(Adobe Acrobat pdf - portable document format File)
Approximately 754 KB
GreatCanadianCountryEstates Home
416.809.0909 (Toronto)/888.232.2088(North America)