Powered by:
Richard K.C. Ling, Broker
Harvey Kalles Real Estate Limited, Brokerage
![]() To
Embellish the Title would not do Justice to the Property
To
Embellish the Title would not do Justice to the Property
![]()
Both my Notes and the Vendors Notes follow after the still Vignettes below
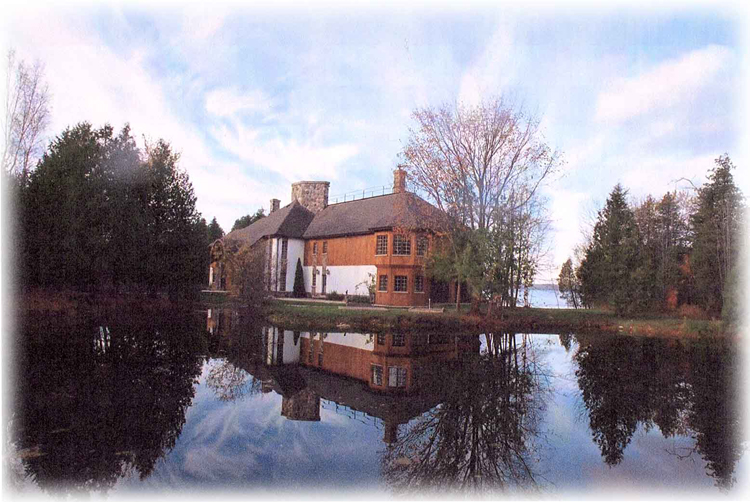
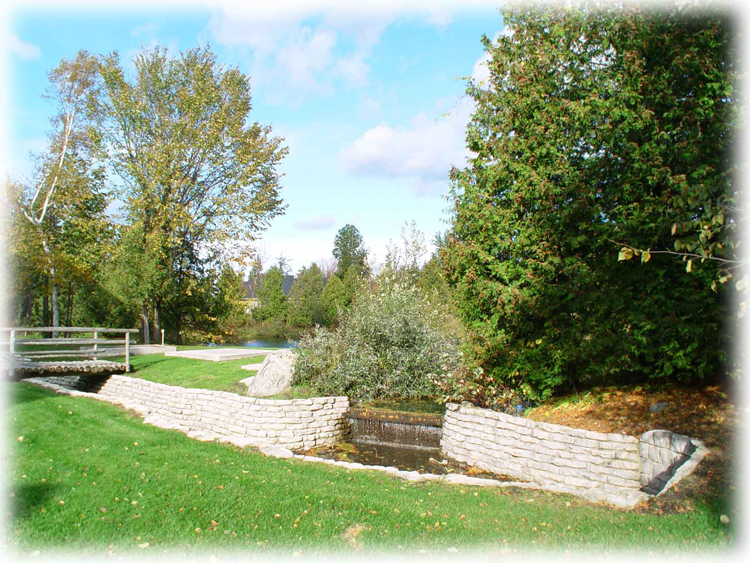
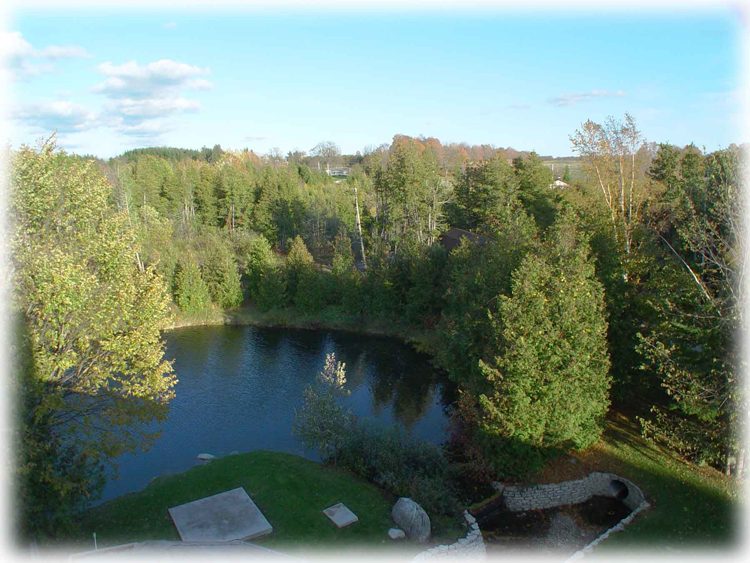
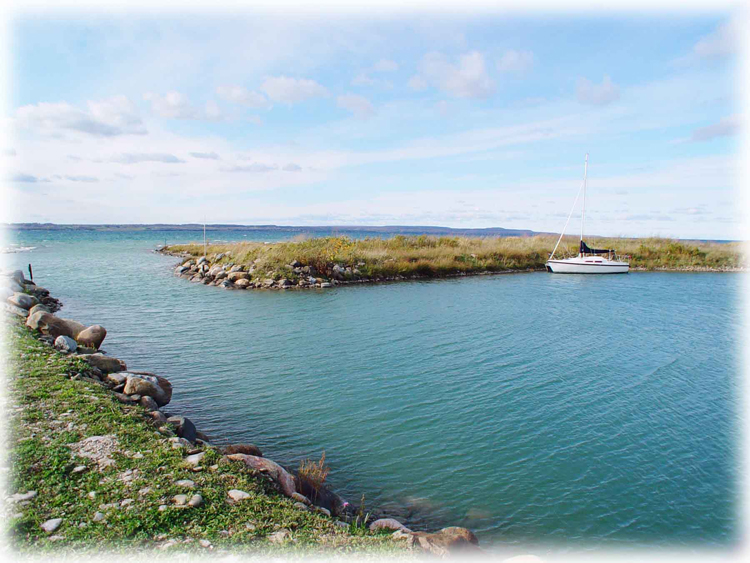
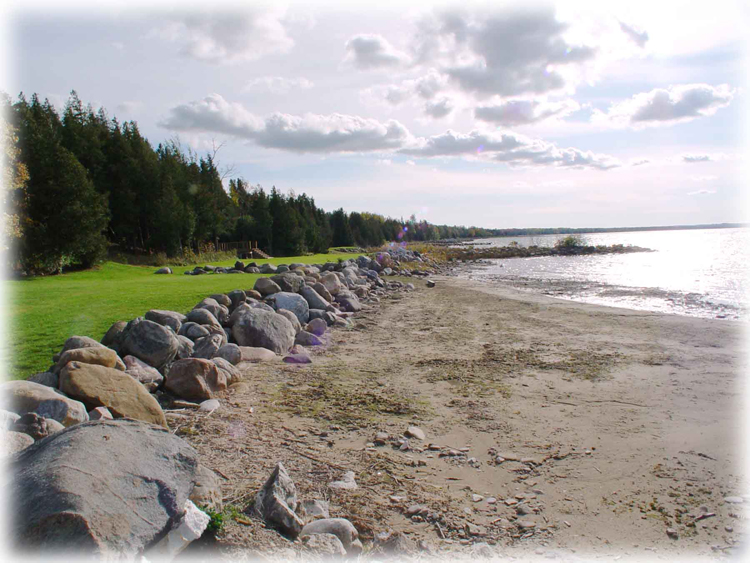
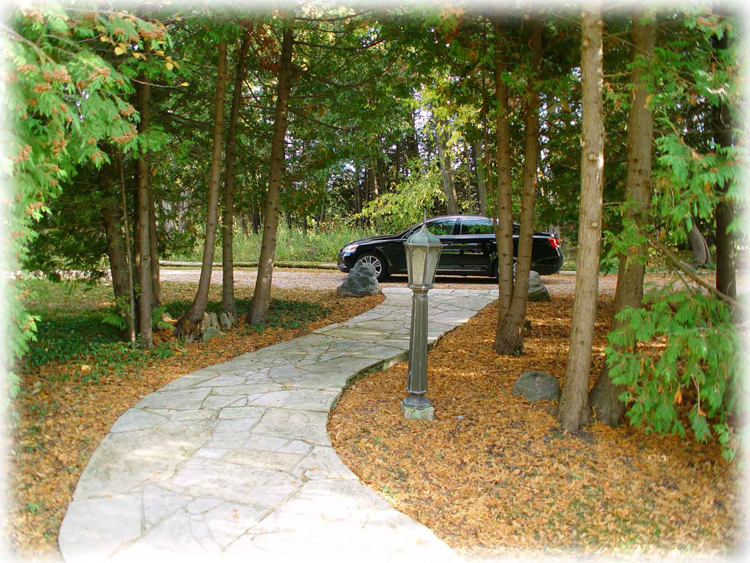
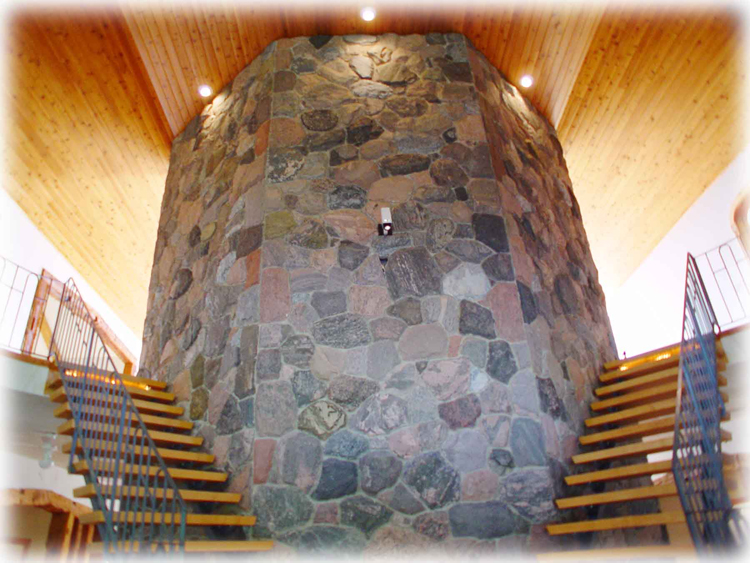
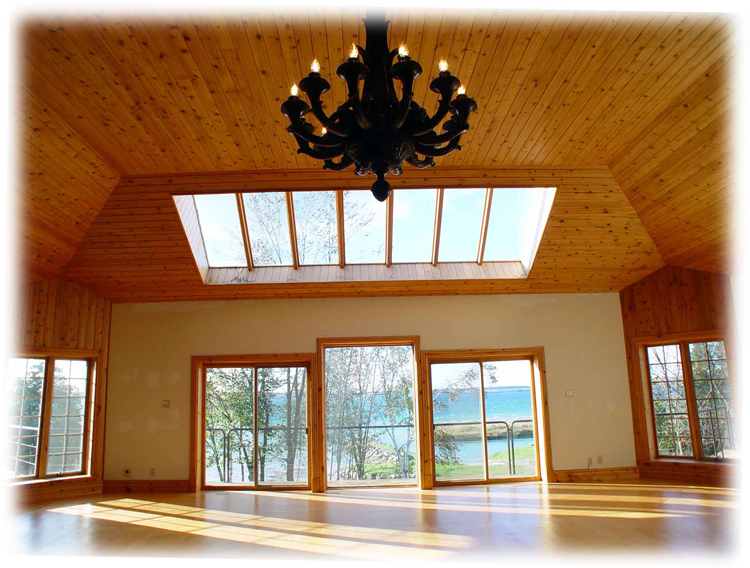
![]() Master Bedroom
Master Bedroom
![]()
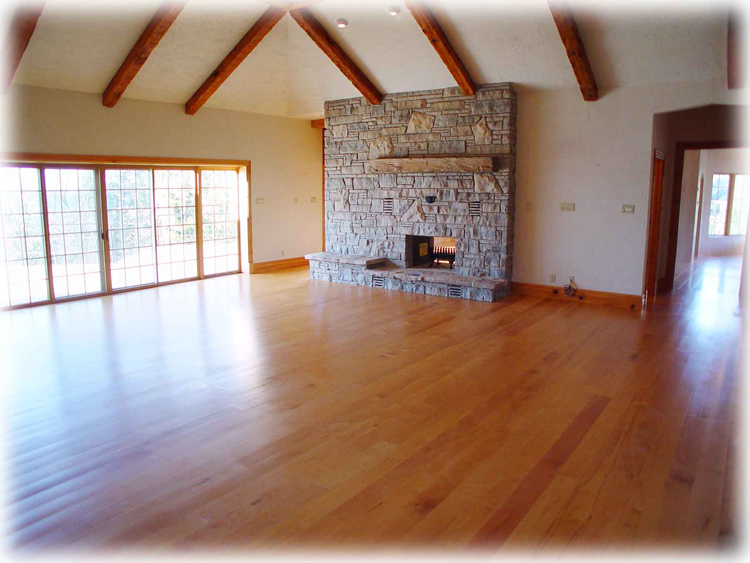
![]() Master Bedroom's Library
Master Bedroom's Library
![]()

![]() Master Bedroom's Library French Antique Limestone Fireplace
Master Bedroom's Library French Antique Limestone Fireplace
![]()
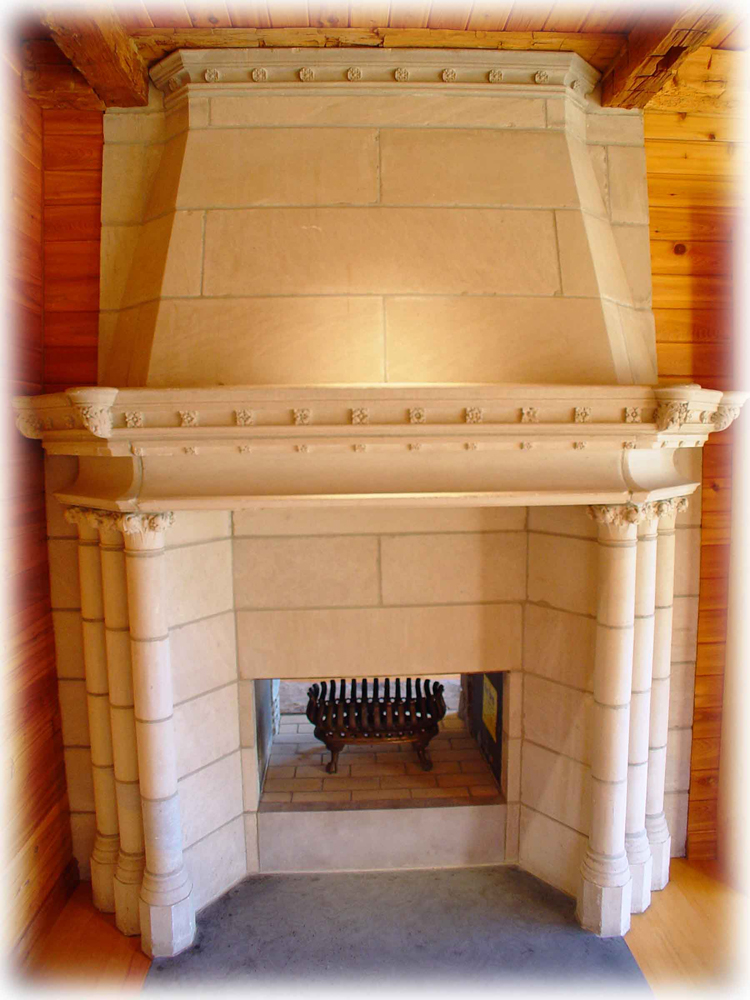
![]() Master Bedroom's Deck
Master Bedroom's Deck
![]()
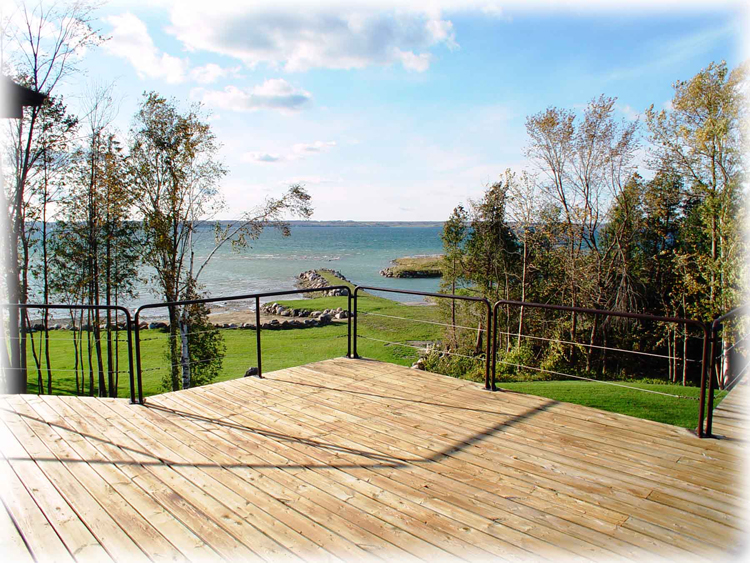
![]() Master Bedroom's Spa
Master Bedroom's Spa
![]()
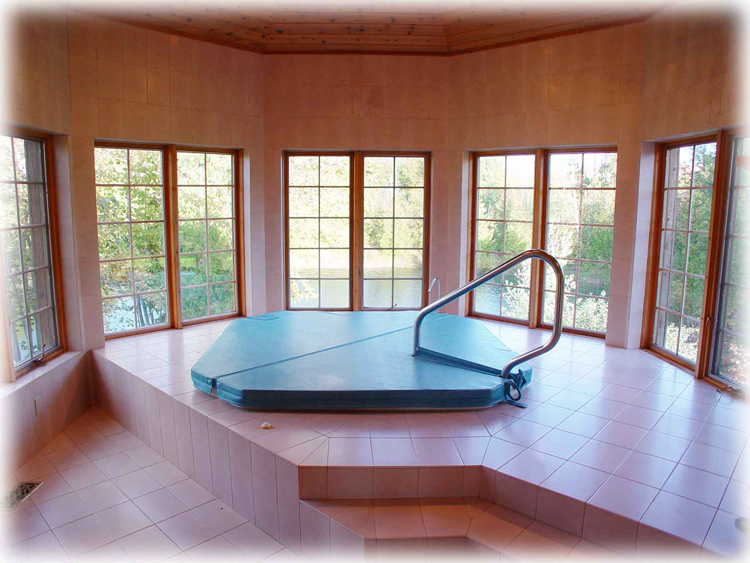
The "Grounds Keeper" Cottage
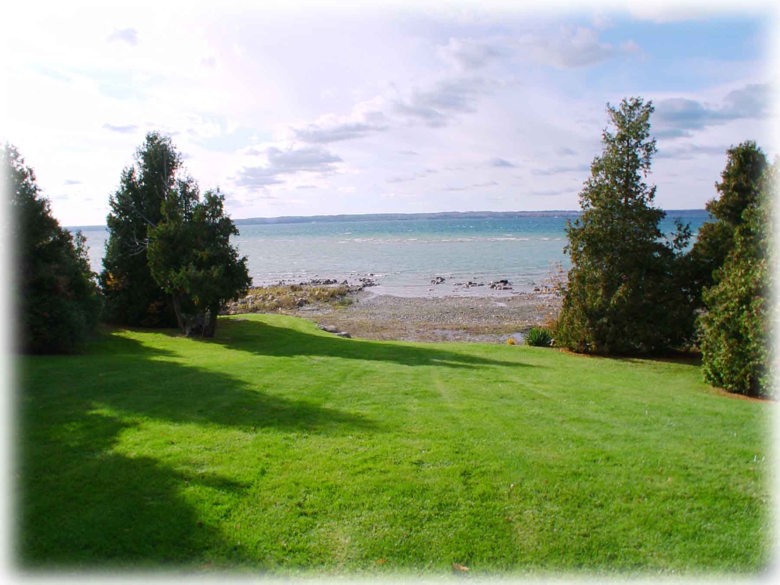
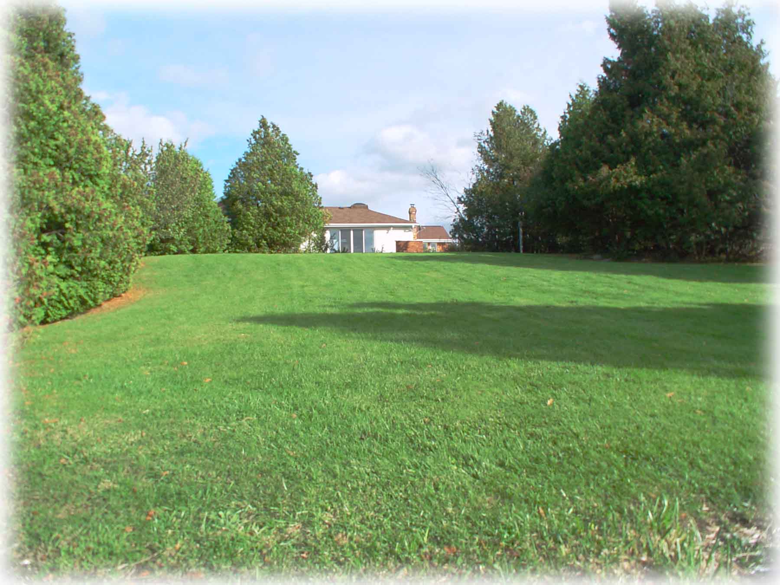
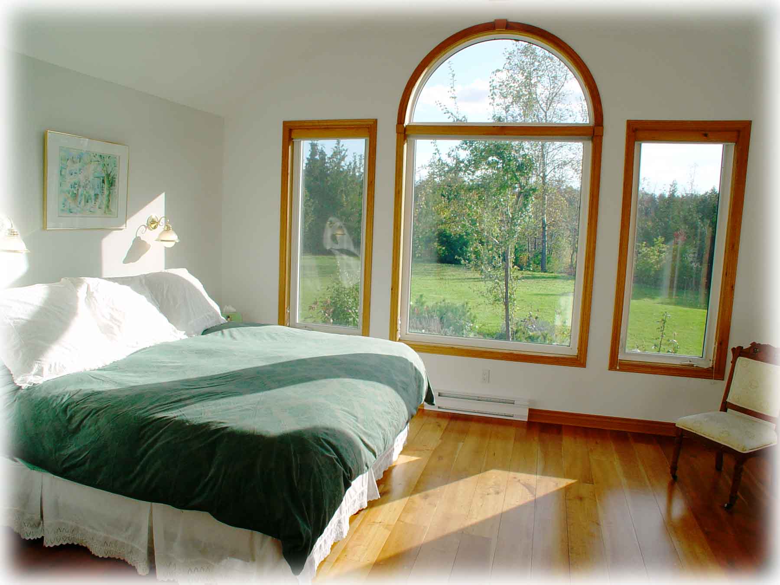
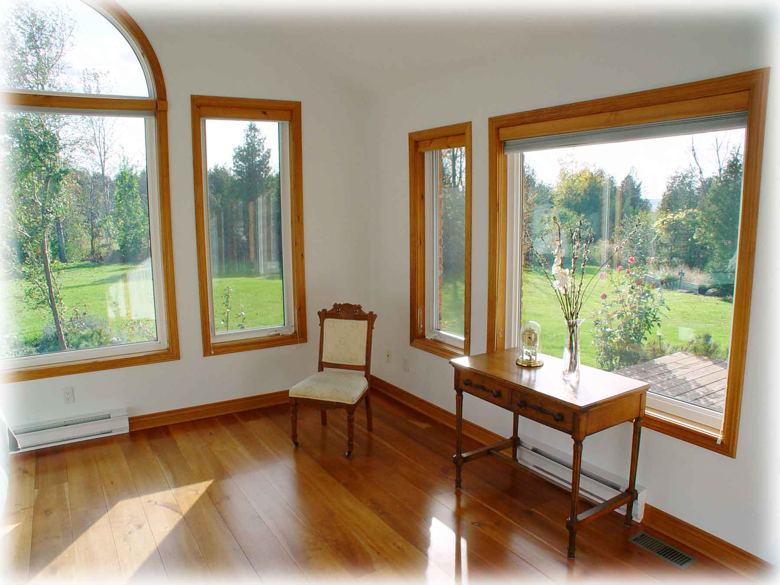
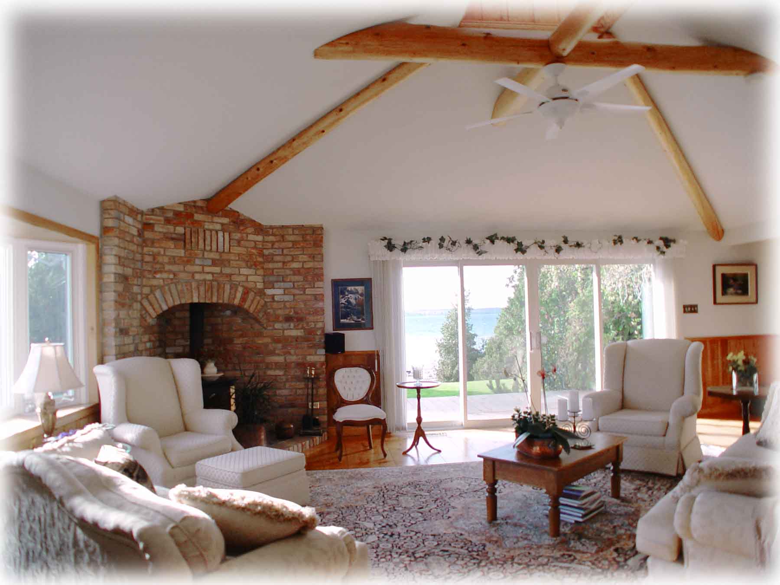

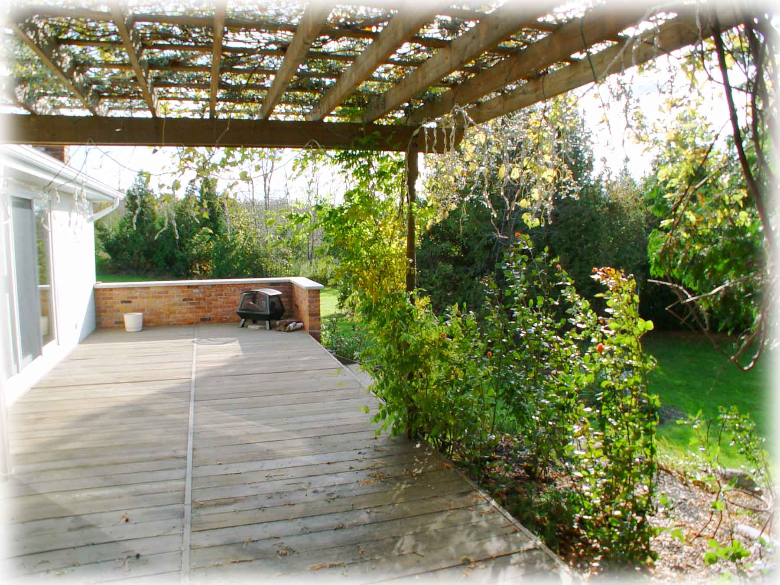
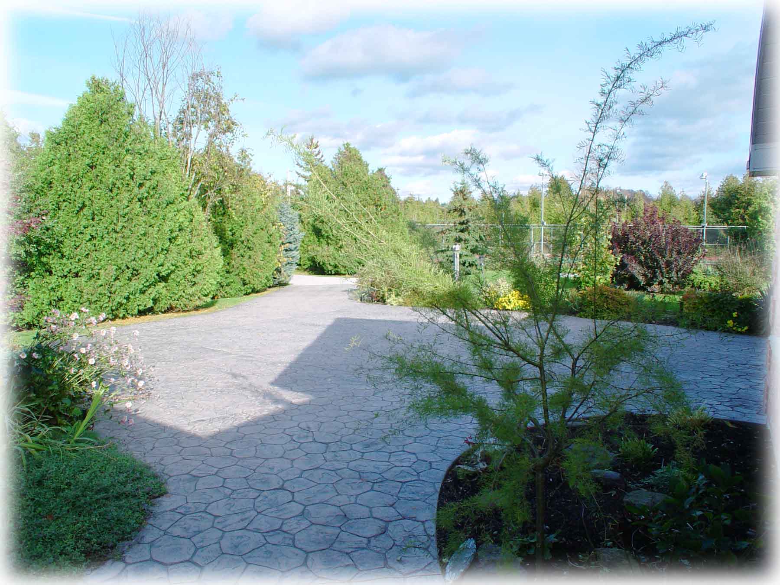
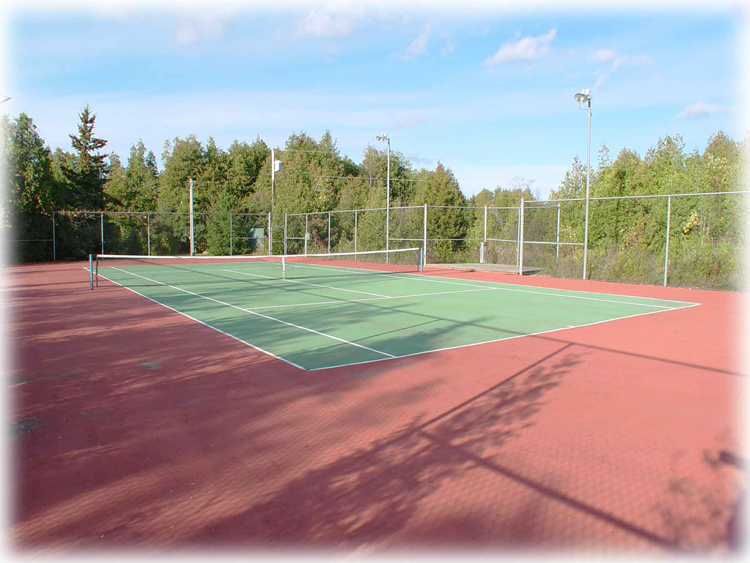

![]() The Pony Barn - 36' x 14' plus 36' x 14' Loft on Second Level
(2 x 504 sq.ft.)
The Pony Barn - 36' x 14' plus 36' x 14' Loft on Second Level
(2 x 504 sq.ft.)
![]()
![]() 100 Amps
100 Amps
![]()
![]() Boat Storage - 29' 5" x 59' 4" (1,745 sq.ft.)
Boat Storage - 29' 5" x 59' 4" (1,745 sq.ft.)
![]()
![]() Pond and Moat with Waterfall
Pond and Moat with Waterfall
![]()
![]() Private Beach, Private Boat Ramp, Private Marina
Private Beach, Private Boat Ramp, Private Marina
![]()
Canadian $1,680,000 / ~ U.S. $1,530,000
![]() The Purchaser for the "Chateau" will have First Right of Refusal for the
"Grounds Keeper Cottage"
The Purchaser for the "Chateau" will have First Right of Refusal for the
"Grounds Keeper Cottage"
![]()
ii) The "Grounds Keeper" on Landscaped 7 Acres approximately (292' Frontage on Georgian Bay)
![]() Garden Shed - 12' 3" x 14' 3" (175 sq.ft.)
Garden Shed - 12' 3" x 14' 3" (175 sq.ft.)
![]()
![]() 100 Amps
100 Amps
![]()
![]() Concrete Garden Shed
- 9' 3" x 9' 11" (91 sq.ft.)
Concrete Garden Shed
- 9' 3" x 9' 11" (91 sq.ft.)
![]()
![]() Open Space Gazebo with Electrical Supply 20' x 20'
Open Space Gazebo with Electrical Supply 20' x 20'
![]()
![]() Tennis Court: Night Lit and Electrical Outlets at Viewing Pod
Tennis Court: Night Lit and Electrical Outlets at Viewing Pod
![]()
![]() 8 zone Fully Automated Irrigation System
8 zone Fully Automated Irrigation System
![]()
![]() Private Beach
Private Beach
![]()
Canadian $680,000 / ~ U.S. $618,000
![]() The Purchaser for the "Chateau" will have First Right of Refusal for the
"Grounds Keeper Cottage"
The Purchaser for the "Chateau" will have First Right of Refusal for the
"Grounds Keeper Cottage"
![]()
Richard's Notes
The Chateau
"The world is mine oyster" probably echoed through the septuagenarian's mind . Legend has it, a world class gentleman of note, who originally commissioned the "Chateau". His extravagance is evident throughout the Chateau - rumoured to have cost him in excess of $4 million (currently insured at $2.79 million), in building this "dream castle by the water". The Current Owner met M. Massue during his tenure as the Director of Information System at Loblaws. He originally bought the "Grounds Keeper" home for his retirement but later assumed the whole compound for his family.
Peeking through the foliage in the circular drive, lit by Metal Hanging Lantern Solar Lights (10x), is a windy field stone path which leads to a majestic double oak door with a wrought iron crest in, and a Dachshund Snow Grate to the left off, the podium. The Doors open to an impressive Ante Room, which then opens to the Foyer with a soaring ceiling (~25') and double stairs with wrought iron railings to the Second Level. Granite, from the region, forms the flooring right at the door to the Family Room behind the stairs, which continues into Maple and then wall-to-wall carpeting on both ends of the Wings. Majestic is a grand scale.
There are three large circular grates to catch the melting snow in the Ante Room - the one in the middle is quite ornate. On the Lower Level, the are Guest Rooms at the end of both Wings; Ledge Rocks from the region formed several walls; wall-to-wall stone fireplace in the Family Room with walk-out to the expansive deck from all the Bedrooms and the Spa.
On the Second Level, the Great Room sits on top of the Family Room with the wall-to-wall stone fireplace continuing upwards toward the 14' Ceiling (Coffered and Maple Paneled, matching the Floors). The Master Bedroom occupies the entire wing with it's own Spa - a 6 person whirlpool tub overlooking the Pond, huge Shower with body jets, Dressing Room, walk-in Cedar Closet, and a Library with a Floor-to-Ceiling Limestone Fireplace from France - occupying a space over 1,500 sq.ft. in total. The Dining Room, Kitchen with a Breakfast Area and a Solarium, a Butler's Pantry (Second Kitchen) and another Powder Room with Marble Floors and Pedestal Sink from another era (Art Deco?), occupies the South Wing on the Second Level.
Both Levels walk out to terraces that span the sides of the Chateau. Outside Structures include a 30' x 59' Boat House and a 2-Level 36' x 14' Pony Barn with a Loft on the Second Level. The property is unique for its own beach and marina!
Grounds Keeper's Home
The Grounds Keeper's home was originally built as a place for M. Massue to stay while he was creating the "Masterpiece". It is really a "mini me" of the Chateau by the material used such as: Cedar Closet, Bath Fixtures, Antique Door, Wood Ceiling, Skylights, Central Vacuuming System, oversize wide plank flooring (~2") ... The Phillips have expanded and updated this as their retirement home adding a beautiful Master Bedroom on the other side of the Living Room. The property also has a huge terrace with a Trellis, expansive backyard and beach, various Garden Sheds as well as the Tennis Court.
Notes on The Region

About two hours by car, just a jog to Collingwood, Ontario's Premier Ski and Aprθs Ski Destinations - led by the Intrawest developments, followed by interesting Eateries (World Class***), Starbucks and Loblaws Super Store. Meaford is evolving into a preferred destination for rustic living - yet a stone's throw to a broad spectrum of world class pampering. Leith, a hamlet in the Meaford County, has the additional benefit of waterfrontage.
Download WatersEdgeMeaford Site Sketch
(0.18 Seconds to Open with 56.6 kbps Modem)
Download The Chateau FloorPlans
(0.6 Seconds to Open with 56.6 kbps Modem)
Pictures
(9.54 Seconds to Open with 56.6 kbps Modem)
(2.31 Seconds to Open with 56.6 kbps Modem)
Owner's Notes
Best of Everything in Vacation Ontario
Short distance to best Ontario skiing
Spring trout and summer salmon fishing derbies in Ontario
Sailing from Owen Sound locally and through north channel is best boating
adventure in Ontario
Cultural mixture of live theatre, symphony performances and Tom Thomson
Memorial Art Gallery, a Canadian icon, make the location a major arts centre
Well situated for easy day trips to renowned Stratford Festival and
Blythe theatre
Local fine dining catering facilities
Best golfing facilities including brand new
Lora Bay
and, opening in spring 2007, the Doug Carrick-designed
Cobble
Beach Golf
Links just across the water
Reputedly the best Ontario hiking on local
Best combination of vistas including picturesque farms, forest and waterfalls
dropping into gorges at the foot of the escarpment
Harmonious juxtaposition of urban and rural life
Climate is moderated by prevailing westerly breezes of the Great Lakes and
Georgian Bay : average January of -2 C, July 25C
Freedom from black flies and mosquitoes that plague most northerly vacation
areas
Best local airports in Ontario, including private custom clearance for
international flights
Best Ontario hospital within 10 minute drive
Convenient year round access to full range of community services
Intellectual get-away (retreat) attracts professionals, intellectuals, artists
seeking stimulating, undiscovered and beautiful surroundings that are off the
beaten track
Equestrian Centre within riding distance of property and on the site of artist
Tom Thomsons
childhood home
Unique Features of the Location
On the southernmost shores of Georgian Bay is an area known as the Georgian
triangle. On the western part of the Georgian Triangle is the Municipality of
Meaford. Situated on the water is the quaint village of Leith, a trendy western
waterfront area. The original Scottish settlers named it after Leith in Scotland
(now part of Edinburgh). The area retains much of its original charm and
character unspoiled by the unique and new custom built homes - many not visible
from the road. Today Leith is just ten minutes from a large regional hospital
but the original log homes and stone work in the village still stand reflecting
the Scottish heritage of the original settlers.
From the property it is just a good walk along Bayshore Road past the Ainsley
Woods Conservation to the center of the village. Here you will find the Historic
Leith Church, which is now utilized for summer classical concerts and heritage
events. It is also the burial spot of Tom Thomson, considered one of the most
important and influential early Canadian artists. Tom grew up in a farmhouse,
now the Jack Pine Equestrian Centre, just outside the hamlet of Leith.
Unique
Features of the Grounds
The property is exclusive in that there is deeded ownership to the waters edge
for the ultimate in waterfront enjoyment and privacy. Normally ownership goes
only to the high water mark or most commonly to 66 feet before the high water
mark. This feature, known also as riparian rights, allowed previous owners to
create a private inland marina and dredge a channel into the bed of Georgian Bay
so that sailboats and rotorcraft could come right to the property.
Another attribute of the marina, with its private concrete boat ramp, is the
depth of the water. It is so deep that none of the chemicals used by many
marinas to keep down weeds are required here. There is even excellent fishing
right off the docks in the marina. There are only two properties with access to
the marina and the subject property has over 100 feet of mooring frontage and
its own private concrete boat ramp.
The property has a prime water frontage on Georgian Bay of Lake Huron, with a
westward view to enjoy the spectacular Georgian Bay Sunsets. The land is
relatively high but with a nice gradual slope down from the home site to a child
friendly sandy beach area.
On the northern boundary of the property is a large, deep spring fed pond which
overflows as a waterfall into a moat on the subject property. The moat is
spectacularly unique. The handcrafted stonework is reminiscent of the moat at
the Louvre in Paris, France. This is just one of the French influences the
architect used to make every aspect of this property truly exceptional.
Even the tennis courts are distinctive. They are of professional size and
quality with halogen night lighting and boasting a judging platform, complete
with an antique drinking fountain.
The boat shed, with its concrete floor, can house a 58 feet long boat. Boats can
be towed through huge doors at one end and then taken out through the other end
in the spring. Alternatively you could store 9 or 10 cars.
There is a small horse barn complete with 100 amp service panel and an antique
hay lift into the upper loft from outside. About three kilometres away is the
Jack Pine Equestrian center at the farm that was the childhood home of the
aforementioned famous Tom Thomson.
There is also a gardening/lawnmower/equipment storage shed which has its own
hydro panel.
Down near the water at the south end of property is a unique eight-sided viewing
deck to relax and enjoy the sun, or sunsets.
Unique
Features of the Houses
The "Chateau"
4 ultra high efficiency ground source heat pumps cool the house in summer and heat in winter; all new 2006 this is about Ό the cost of conventional heating and about 1/3 the cost of conventional air conditioning - this is the technology that the new office towers in Toronto are using to meet their green objectives so this was really quite advanced 24 years ago. It also has 4 back-up forced air electric furnaces that kick in automatically
we found documentation of a total of 1200 amps
A.
Exterior
1.
Patio and walkway: crafted from locally quarried marble know as ledge
rock, a prized product of the nearby Canadian Shield geological
formation; embedded in reinforced concrete while still wet
2.
Ledge rock: the moat, interior
stone walls, most of the fireplaces and window sills are handcrafted from
ledge rock
3.
Siting of building: All primary rooms have magnificent sunset views over
Georgian Bay. Entire house sits atop a small hill with gradual slope of
extensive lawns down to the waters edge. The architect has designed
irregular shaped guest rooms thereby creating a view of the water from 2
walls of each room for optimal viewing both summer and winter.
4.
Windows: charming Pella solid wood windows
5.
Lawnmower Shed: 100 amp hydro service with sub-feed to gazebo with
weather-proof receptacle and switch and provision for light fixtures
B. Interior
19 spacious rooms
A home ,comfortable for 2
or 200
Cannot be replicated
because materials and skilled craftsmanship not available today
Areas finest stonemasons
took 3 years to complete majestic stonework
12,800 sq ft
6 stone fireplaces and
internal stone walls contribute to the ultra high efficiency geothermal
heating and air conditioning
4 individually controlled
ground source heat pumps offer efficient and total heating and cooling
comfort
Massive steel beams run
throughout to allow large, open concept areas
According to E. Jack
Powerline Construction Invoice, (recovered from superintendent of
construction), main house service is 800 amp hydro service plus 400 amp
subservice mounted in garage
Dual central vacuum
systems
One inch copper plumbing
Combination of modern
structural engineering, European influenced design and local Scottish
inspired craftsmanship
5 washrooms
All closets are cedar
lined and shelved
Original owner was Louis
Massue of Stubbs and Massue Lithographers Ltd, 240 Summerly Rd, Bramalea
Invoice for electrical
wiring indicates original cost of $54,133. 69
Completely wired for
security
1. Master Bedroom Library
Hearth in front of
fireplace is very rare black ledge rock
Natural light from bay
window, sliding doors, impressive large round stain glass window
Limestone fireplace with
rosettes imported from Europe in pieces and re-assembled on site
Antique washstand
2. Entry/ Vestibule
Fieldstone fireplace back
wall rises 25 from floor to ceiling; this engineering feat creates a
thermal mass that cools the house in the summer and heats it in the winter
Hand split granite floor
Cast iron 1714 coat of
arms embedded in front stone entry-original owner a collector of antiques
and the unusual
Large antique ship lamp
can be switched on from outside or inside
Solid mahogany antique
front door with solid brass hardware
2 hidden compartments
below sidelight windows
Antique steel grates with
water reservoirs and water tap to add humidity to the dry winter air and
allow for dripping boots
double staircase with
wrought iron railing with 3 thick solid maple treads
3. Master Washroom
Continual run of hot water
through antique brass towel racks offer radiant heat
hot tub set into turret
area overlooking pond
shower stall with 7 shower
heads
antique light fixtures
walk in closet with doors
into bathroom and bedroom area
bidet
total of 3 sinks in
massive washroom area
4. Main Floor Common Room
Majestic fieldstone fireplace
rises from floor to ceiling, 2 log storage areas as well as heatilators
Maple plank flooring
Antique wood beams add to
aesthetics and give a feeling of warmth to the enormous room
5. Games Room
Originally designed to house
Olympic size pool table
One entire wall
constructed of ledge rock
6. Laundry Room
One wall of windows shaped turret
like overlooking alluring pond, waterfall and moat
Antique Brass Exterior
doors, purportedly from a Toronto bank, provide entrance to garage and to
patio area
7. Garage
Heated and air conditioned and
could readily be converted to home theatre or additional indoor facility
Large storage shelves
8. Guest Bedrooms
Twin bedrooms with compelling
views of Georgian Bay
Ensuite full bathroom
Antique handcrafted solid
pine, stained glass doors
9. Guest Dining Room
Full stone wall
Semi finished recessed wet
bar
10. Guest Kitchen
Full kitchen facility with
countertop stove elements
Breakfast nook
11.Spa
6 person sauna
Double Jacuzzi tub
Antique pocket doors lead
to bathroom and additional bedroom
12.Fitness Room
Antique Brass and reinforced
entrance door lead from main living quarters to this area
Numerous European (220
volt) and North American electrical wall outlets
Shower and washroom
facilities
Double exit door with
transom windows
Wrought iron railing to
half-height basement
13. Great Room
14 high wooden ceiling with 7
skylights for elegance, superior lighting and ambience
rosewood hand carved
chandelier
Impressive 14 fieldstone
fireplace with heatilators and wood storage areas easily accommodates 4 ft
long logs
Owner has had parties with
live bands playing music in this area that flows out across the bay on a
still summer evening musicians and guests marvel at the pleasing acoustics
14. Dining Room
Ledge rock wall with fireplace
Oak spiral staircase with
14 risers leading up to widows walk where the large rooftop viewing deck
has a roughed-in wet bar, plus hydro outlets, telephone outlets and night
lighting. Even more unique is the sunset viewing deck on the waterside of
the massive stone chimney over fifty feet in the air.
Invoice for the staircase,
dated 1984 reports an original cost of $42,834.00
Current owner has held
dinner parties where 30 guests were seated contentedly in this elegant room
15. Kitchen/Butlers Pantry
Current owner hosted Party for
200 for cocktail reception - easily accommodated by the impressive cooking
facilities
Reclaimed Antique brick
recess area for wood cookstove
2 convection ovens built
into brick wall in kitchen
Sunroom has southerly and
westerly views
Sprinkler system
16. Parisienne Washroom
Marble sink with brass clawfoot
legs and faucets
Antique light sconces
17. Master Bedroom
Original owner reported to have 2
king size beds
Ledge rock wall houses
fireplace
The "Grounds Keeper"
Air exchange system both heats and cools the house; has back-up forced air electric furnace; wood burning fireplace;
Tennis Court: weather-proof 100
amp service with breakers for light fixtures
Back to TheLingRegistry HomePage
Back to GreatCanadianCountryEstates HomePage
Telephone: 416.441.2888 x 522 Cellular: 416.809.0909 /1.888.232.2088
Facsimile: 416-441-9926 Direct Fax: 1(866) 556-0823
Address: 2145 Avenue Road, Toronto, Ontario M5M 4B2 Canada
Member of the Toronto Real Estate Board