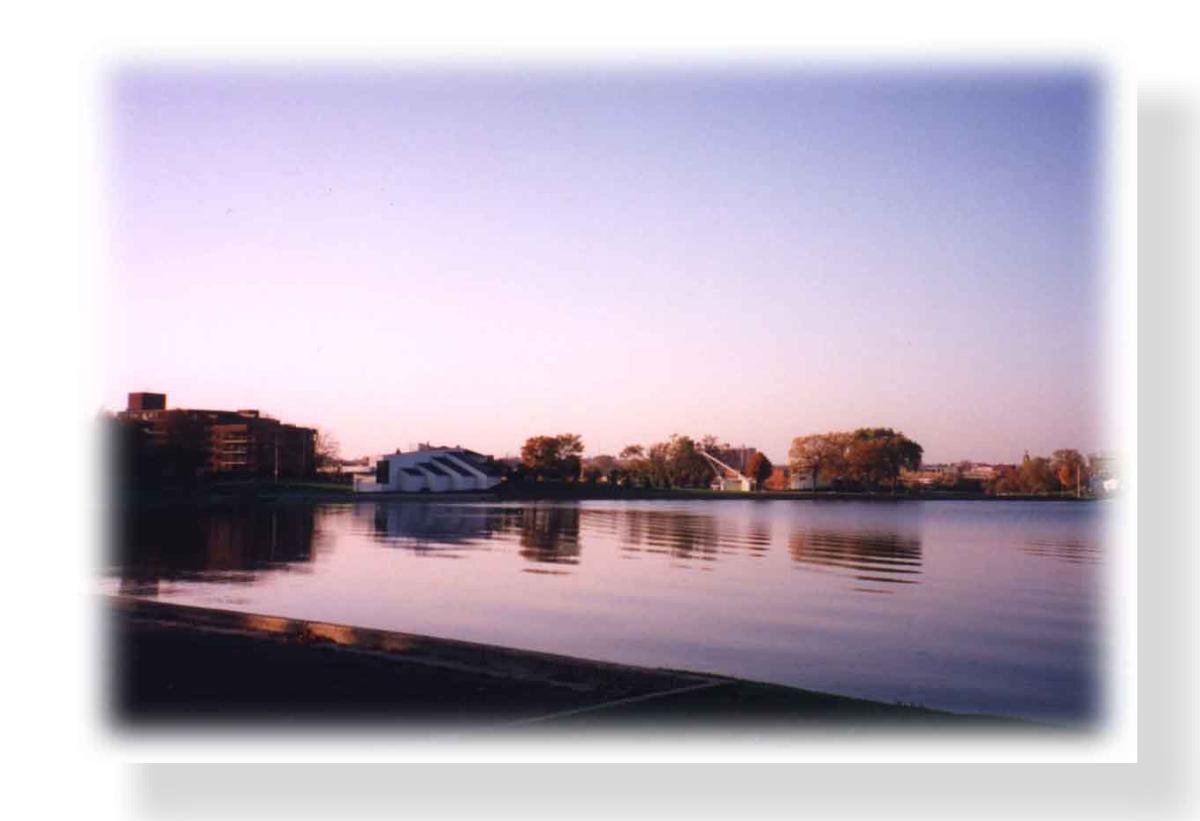|
The Only Waterfront Family Compound in the heart of Downtown Peterborough on Double Lot with Stately Plantation Style Main House, Cape Cod Style Guest House, Pool, Lanai with OutDoor Bar-be-Que and Shuffle Board |
Powered by:
Richard K.C. Ling, Broker
Harvey Kalles Real Estate Limited, Brokerage
Water's Edge, Peterborough's Core
115 - 123 Crescent Street
|
The Only Waterfront Family Compound in the heart of Downtown Peterborough on Double Lot with Stately Plantation Style Main House, Cape Cod Style Guest House, Pool, Lanai with OutDoor Bar-be-Que and Shuffle Board |
CDN $999,000.00 / U.S. $649,000.00
(Link to Pictorial Gallery)

This impressive Lakefront Estate offers a splendid “Plantation Style” 150 year old magnificent restored 2 storey main house along with a separate 30 year old “Cape Cod” style second house. Aleric A Lettelier transformed the 150 year old Harry Winch Homestead into the “Lettelier Crescent” Apartments in 1939 – an avant-garde concept at the time. In 1969 this was converted into the “Wilson Estate” by local entrepreneur Dave Wilson, partner of Dit Clopper and co-owner of “Dit Clopper’s Sporting Goods.” In addition to the sporting shop Mr. Wilson’s other operations had gradually gained national prominence and success.
Sparing no expense and perhaps having a fondness for the movies of the thirties, Mr. Wilson appointed the house in a style reminiscent of a set in that period. He also incorporated many decorative pieces from a nearby convent into the restoration.
The compound is set on 1.38 acres of superb landscaping including sweeping views of the lake, mature trees, oversized pool, lanai, spa and fountain.
The unique downtown location which has never before been offered, welcomes the truly discriminating buyer who recognizes the great development potential in addition to wonderful family living.
The main residence has vast principal rooms with 9’ ceilings and plaster mouldings with matching sculptured carpets and pure silk wallpaper. The living and dining rooms open with French doors onto the veranda and grounds overlooking the lake. Other windows are large casement. There are 3 wood burning fireplaces, 5 bathrooms (plus one at pool) and 4 bedrooms. The spacious master bedroom has a fireplace and marble ensuite bathroom opening onto a porch overlooking the lake.
The cozy den/family room adjacent to the “eat-in” kitchen boasts a magnificent Victorian fireplace and mirror in hand carved walnut (originally from a convent) and the walls are natural grasscloth.
The stunning solarium is winterized, has a marble floor and overlooks the pool and entertainment area.
There is a circular driveway in front and a detached three car garage in back.
The large side lawn overlooking the lake was designed by a landscape architect and features an oversized inground heated pool with attached hot tub. The poolside entertainment facility includes a cabana area with change house, bathroom, fireplace/barbeque pit, sink, refrigerator, stone fronted bar, huge lilac tree and a shuffleboard court. The pool is equipped with a slide and diving board.
The second house is a two storey and has three bedrooms, two bathrooms, attached one car garage and a lovely family room overlooking the lake. It has one wood burning fireplace and a finished basement. It is presently rented but would also make an excellent “in-law” home or guest house.
This estate property is only a 10 minute walk to a full service yacht marina, Holiday Inn, downtown shopping amenities, restaurants, bars and movie theatres.
Peterborough is a charming, safe and secure community of 70,000 people built along the Trent Canal system and Otonabee River and is set in the heart of the Kawartha Lakes. The Peterborough Lift Lock is the highest hydraulic lift in the world and Little Lake can be accessed by boat from the St. Lawrence Seaway through the Trent System. Peterborough is a 1 ½ hour drive north east from Toronto and boasts a municipal airport with on site customs.
|
Ground Floor |
||
Foyer |
|
|
Living
Room
|
29.95' x 15.75' |
|
| Dining Room |
17.85' x 14.57' |
|
| Kitchen |
13.09' x 11.45' |
|
| Family Room |
19.68' x 14.44' |
|
| Solarium |
19' 9" x 13' |
|
| Powder Room |
|
|
| Second Floor | ||
| Master Bedroom |
26.94' x 14.80' |
|
Ensuite Bath & Dressing Room |
|
|
Bedroom No. 2
|
|
|
| Bedroom No. 3 |
|
|
| Bedroom No. 4 | 14.63' x 13.02' |
|
|
Ensuite Bathroom |
|
|
| Lower Level | ||
| Partial Basement |
|
|
|
Garage |
||
| 3 Car |
|
|
|
OutSide Structures |
|
| Pool |
|
| Cabana |
|
| Guest House |
|
|
Miscellaneous Details |
|
Guest House $157.00 per month
|
60 Seconds to Open with a 56.6 kbps modem
Download Survey in jpg (1.52 MB) or pdf (232 KB) format
GreatCanadianCountryEstates Home
Telephone: 416.441.2888 x 522 Cellular: 416.809.0909 /1.888.232.2088
Facsimile: 416-441-9926 Direct Fax: 1(866) 556-0823
Address: 2145 Avenue Road, Toronto, Ontario M5M 4B2 Canada
Member of the Toronto Real Estate Board