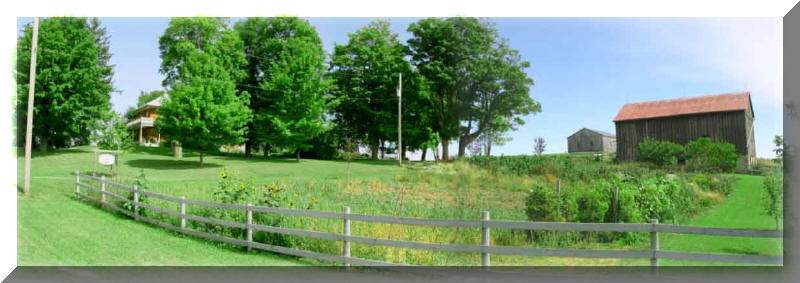|
Century Home c1840's in 147 Acres |
|
Powered by:
Richard K.C. Ling, Broker
Harvey Kalles Real Estate Limited, Brokerage
9741 County Road 10, Hope Township
|
Century Home c1840's in 147 Acres |
|
Canadian $379,000.00 / ~ U.S. $253,000.00
The Henry's on the Farm
(Please Click on Thumbnails immediately above to enlarge
pictures)
(119 Seconds to Open Page with a 56.6 kbps Modem)
Richard's Notes
Shy of 1 hour east of Toronto - just North of HWY 401 on County Road 10, you can entertain your friends after they cycled the Ganaraska Forest Trails. With the house resting on the crest of the largest of the Rolling Hills, they can enjoy the breathe taking vistas, with Lake Ontario on the horizon, while sipping lemonade - or something a touch harder.
Maple Crescent Farm has been in the Henry's family since October 1, 1861 - purchased by the family patriarch, David Henry. It now comprises of a large Barn and Drive Shed. The House "as is" was built in the early 1900's and has remained in the Henry's family up to now.
|
|
|
Windows: Low e Argon Filled (5 years old) |
|
Windows: Low e Argon Filled (5 years old) |
|
Exclusions: Kitchen Hurricane Ceiling Light; Living Room Teardrop Centre Ceiling Light; Lower Front Hall Cranberry Glass Fixture; Upper Front Hall Teardrop Fixture; and Upright Freezer |
|
Ground Floor |
||
Foyer/Hallway |
|
|
Living
Room
|
11' 6" x 11' 4" |
|
| Dining Room |
13' 8" x 11' 7" |
|
|
Family Room (Original Kitchen)
|
18' 8" x 16' 5" |
|
| Kitchen (Original Pantry) |
9' 4" x 8' 3" |
|
| Kitchen (Original Summer Kitchen) |
12' 8" x 13' 5" |
|
| Second Floor | ||
| Front Hall |
13' 5" 8' 11" |
|
Bedroom No. 1 |
10' 9" x 12" |
|
| Bedroom No. 2 | 12' x 10' 10" |
|
|
Bedroom No. 3
|
10' 11" x 12' 6" |
|
|
Bedroom No. 4
|
9' 6" x 7' 6" |
|
|
Master Bedroom
|
14' x 9' 5" |
|
| Bathroom |
|
|
|
Back Hall
|
10' 9" x 12' |
|
|
Basement |
||
|
|
||
|
OutSide Structures |
|
| Barn | Drive Shed |
GreatCanadianCountryEstates Home
Back to TheLingRegistry HomePage
Telephone: 416.441.2888 x 522 Cellular: 416.809.0909 /1.888.232.2088
Facsimile: 416-441-9926 Direct Fax: 1(866) 556-0823
Address: 2145 Avenue Road, Toronto, Ontario M5M 4B2 Canada
Member of the Toronto Real Estate Board